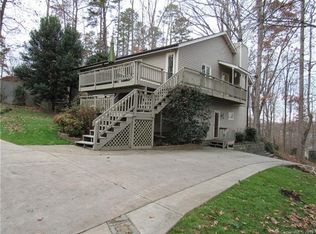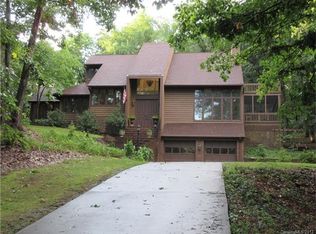Closed
$665,000
8711 High Ridge Ln, Concord, NC 28027
3beds
3,279sqft
Single Family Residence
Built in 1980
1.52 Acres Lot
$692,800 Zestimate®
$203/sqft
$3,362 Estimated rent
Home value
$692,800
$658,000 - $734,000
$3,362/mo
Zestimate® history
Loading...
Owner options
Explore your selling options
What's special
This contemporary and unique custom home will feel like you are escaping to your mountain retreat every time you come home! Desirable Beech Bluff neighborhood with no HOA and Cox Mill Schools. This home has been completely modernized throughout to include all new floors, paint, smooth ceilings, recessed lighting, new fixtures, updated kitchen with quartz countertops and beautifully fun bathrooms! The open great room with soaring ceilings, a gorgeous stone gas log fireplace and incredible views of the backyard and trees has been the favorite place to relax. If you're looking for flex space, this home has many options with the upstairs loft and basement recreation area with workshop. No shortage of storage with 2 large walk-in attics and an additional large storage closet in the garage with access to the backyard. Outside, the huge deck is the perfect place to relax or entertain.
Zillow last checked: 9 hours ago
Listing updated: October 19, 2023 at 11:25am
Listing Provided by:
Katrina Riffle katrinamriffle@gmail.com,
EXP Realty LLC Ballantyne
Bought with:
Lindy Blanchard
NorthGroup Real Estate LLC
Source: Canopy MLS as distributed by MLS GRID,MLS#: 4060483
Facts & features
Interior
Bedrooms & bathrooms
- Bedrooms: 3
- Bathrooms: 4
- Full bathrooms: 2
- 1/2 bathrooms: 2
- Main level bedrooms: 3
Primary bedroom
- Level: Main
Primary bedroom
- Level: Main
Bedroom s
- Level: Main
Bedroom s
- Level: Main
Bedroom s
- Level: Main
Bedroom s
- Level: Main
Bathroom full
- Level: Main
Bathroom full
- Level: Main
Bathroom half
- Level: Main
Bathroom half
- Level: Basement
Bathroom full
- Level: Main
Bathroom full
- Level: Main
Bathroom half
- Level: Main
Bathroom half
- Level: Basement
Breakfast
- Level: Main
Breakfast
- Level: Main
Dining room
- Level: Main
Dining room
- Level: Main
Kitchen
- Level: Main
Kitchen
- Level: Main
Living room
- Level: Main
Living room
- Level: Main
Loft
- Features: Attic Walk In
- Level: Upper
Loft
- Level: Upper
Other
- Level: Main
Other
- Level: Main
Recreation room
- Level: Basement
Recreation room
- Level: Basement
Workshop
- Level: Basement
Workshop
- Level: Basement
Heating
- Heat Pump
Cooling
- Central Air
Appliances
- Included: Dishwasher, Electric Cooktop, Electric Water Heater, Refrigerator, Wall Oven, Washer/Dryer
- Laundry: In Bathroom
Features
- Pantry, Vaulted Ceiling(s)(s), Walk-In Closet(s)
- Flooring: Tile, Wood
- Windows: Skylight(s)
- Basement: Exterior Entry,Partially Finished,Storage Space
- Attic: Walk-In
- Fireplace features: Family Room
Interior area
- Total structure area: 2,436
- Total interior livable area: 3,279 sqft
- Finished area above ground: 2,436
- Finished area below ground: 843
Property
Parking
- Parking features: Attached Garage, Garage on Main Level
- Has attached garage: Yes
- Details: Large driveway, extra gravel parking space on front right side
Features
- Levels: One and One Half
- Stories: 1
- Patio & porch: Balcony, Deck, Front Porch
Lot
- Size: 1.52 Acres
Details
- Parcel number: 46806764730000
- Zoning: LDR
- Special conditions: Standard
Construction
Type & style
- Home type: SingleFamily
- Architectural style: Contemporary
- Property subtype: Single Family Residence
Materials
- Wood
- Roof: Shingle
Condition
- New construction: No
- Year built: 1980
Utilities & green energy
- Sewer: Septic Installed
- Water: Well
- Utilities for property: Propane
Community & neighborhood
Location
- Region: Concord
- Subdivision: Beech Bluff
Other
Other facts
- Listing terms: Cash,Construction Perm Loan,Conventional,FHA,VA Loan
- Road surface type: Concrete
Price history
| Date | Event | Price |
|---|---|---|
| 10/10/2023 | Sold | $665,000+2.5%$203/sqft |
Source: | ||
| 8/22/2023 | Pending sale | $649,000$198/sqft |
Source: | ||
| 8/18/2023 | Listed for sale | $649,000+52.9%$198/sqft |
Source: | ||
| 9/29/2021 | Sold | $424,500+6.1%$129/sqft |
Source: | ||
| 8/30/2021 | Pending sale | $400,000$122/sqft |
Source: | ||
Public tax history
| Year | Property taxes | Tax assessment |
|---|---|---|
| 2024 | $4,185 +85.1% | $658,980 +140.4% |
| 2023 | $2,261 +2.1% | $274,070 |
| 2022 | $2,214 +10.1% | $274,070 +10.1% |
Find assessor info on the county website
Neighborhood: 28027
Nearby schools
GreatSchools rating
- 9/10Cox Mill ElementaryGrades: K-5Distance: 1.1 mi
- 10/10Harris Road MiddleGrades: 6-8Distance: 1.9 mi
- 8/10Cox Mill High SchoolGrades: 9-12Distance: 0.7 mi
Schools provided by the listing agent
- Elementary: Cox Mill
- Middle: Harold E Winkler
- High: Cox Mill
Source: Canopy MLS as distributed by MLS GRID. This data may not be complete. We recommend contacting the local school district to confirm school assignments for this home.
Get a cash offer in 3 minutes
Find out how much your home could sell for in as little as 3 minutes with a no-obligation cash offer.
Estimated market value
$692,800
Get a cash offer in 3 minutes
Find out how much your home could sell for in as little as 3 minutes with a no-obligation cash offer.
Estimated market value
$692,800

