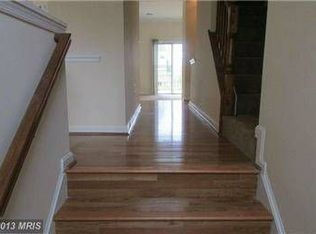Sold for $625,000 on 06/06/25
$625,000
8711 Farnham Way, Bristow, VA 20136
5beds
2,720sqft
Townhouse
Built in 1997
2,613.6 Square Feet Lot
$628,800 Zestimate®
$230/sqft
$3,231 Estimated rent
Home value
$628,800
$585,000 - $679,000
$3,231/mo
Zestimate® history
Loading...
Owner options
Explore your selling options
What's special
Welcome Home! Are you searching for a stunning end-unit townhome in a peaceful, well-kept community? Look no further! This spacious five-bedroom, three-and-a-half-bath home has everything you need—and more. Enjoy the beauty and practicality of zero carpet throughout the home, plus an expanded basement that includes an additional bedroom and a dedicated office space—perfect for guests or working from home. Safety and peace of mind are a priority, and with a newly installed ADT security system, you'll feel secure and protected from day one. Love to cook? You’ll fall in love with the modern kitchen, featuring granite countertops and a brand-new dual oven, ideal for preparing multiple dishes with ease. Convenience is key, and this home is located just minutes from Liberia Avenue in Manassas, offering quick access to gyms, grocery stores, restaurants, and a wide range of other amenities. And to complete this warm and inviting home, a new electric fireplace has been added—creating a cozy ambiance that's perfect for relaxing evenings or entertaining guests. As for the community, Sheffield Manor HOA offers a community clubhouse perfect fro your social gatherings that are too big for home, as well as and olympic sized swimming pool and kiddie/wading pool that is supervised at all times by a certified lifeguard! Are you an outdoor person? You’re covered too! With multiple trails, a two acre fishing pond, and multiple tennis, basketball, and pickleball courts for both our nature lovers and our athletes! Don’t miss the opportunity to make this beautiful home yours!
Zillow last checked: 8 hours ago
Listing updated: June 06, 2025 at 04:33pm
Listed by:
Trae Williams 571-487-7771,
LPT Realty, LLC
Bought with:
Alexandre Ardon, 0225204329
Corcoran McEnearney
Source: Bright MLS,MLS#: VAPW2091948
Facts & features
Interior
Bedrooms & bathrooms
- Bedrooms: 5
- Bathrooms: 4
- Full bathrooms: 3
- 1/2 bathrooms: 1
- Main level bathrooms: 4
- Main level bedrooms: 5
Basement
- Area: 912
Heating
- Forced Air, Natural Gas
Cooling
- Central Air, Electric
Appliances
- Included: Gas Water Heater
- Laundry: Upper Level
Features
- Cathedral Ceiling(s), Vaulted Ceiling(s)
- Flooring: Luxury Vinyl
- Basement: Finished
- Has fireplace: No
Interior area
- Total structure area: 2,766
- Total interior livable area: 2,720 sqft
- Finished area above ground: 1,854
- Finished area below ground: 866
Property
Parking
- Parking features: On Street
- Has uncovered spaces: Yes
Accessibility
- Accessibility features: None
Features
- Levels: Three
- Stories: 3
- Pool features: None
Lot
- Size: 2,613 sqft
- Features: Backs - Open Common Area
Details
- Additional structures: Above Grade, Below Grade
- Parcel number: 7596035181
- Zoning: RESIDENTIAL
- Special conditions: Standard
Construction
Type & style
- Home type: Townhouse
- Architectural style: Traditional
- Property subtype: Townhouse
Materials
- Brick, Vinyl Siding
- Foundation: Slab
- Roof: Architectural Shingle
Condition
- Excellent
- New construction: No
- Year built: 1997
Details
- Builder model: ASHLAND - EXTENDED
Utilities & green energy
- Sewer: Public Sewer
- Water: Public
Community & neighborhood
Location
- Region: Bristow
- Subdivision: Sheffield Manor
HOA & financial
HOA
- Has HOA: Yes
- HOA fee: $110 monthly
- Amenities included: Basketball Court, Tennis Court(s), Pool, Other
- Services included: Management, Trash, Snow Removal, Pool(s)
- Association name: SHEFFIELD MANOR HOA/SEQUOIA MANAGEMENT CO.
Other
Other facts
- Listing agreement: Exclusive Agency
- Listing terms: Cash,Conventional,FHA,VA Loan
- Ownership: Fee Simple
Price history
| Date | Event | Price |
|---|---|---|
| 6/6/2025 | Sold | $625,000$230/sqft |
Source: | ||
| 6/3/2025 | Pending sale | $625,000-0.8%$230/sqft |
Source: | ||
| 5/4/2025 | Contingent | $630,000$232/sqft |
Source: | ||
| 4/15/2025 | Listed for sale | $630,000+26%$232/sqft |
Source: | ||
| 7/20/2022 | Sold | $500,000-2%$184/sqft |
Source: | ||
Public tax history
| Year | Property taxes | Tax assessment |
|---|---|---|
| 2025 | $5,344 +5.2% | $545,000 +6.7% |
| 2024 | $5,082 +4.2% | $511,000 +9% |
| 2023 | $4,878 -1.7% | $468,800 +6.7% |
Find assessor info on the county website
Neighborhood: 20136
Nearby schools
GreatSchools rating
- 4/10Chris Yung ElementaryGrades: PK-5Distance: 0.7 mi
- 7/10Gainesville Middle SchoolGrades: 6-8Distance: 2.2 mi
- 2/10Unity Reed High SchoolGrades: 9-12Distance: 2.8 mi
Schools provided by the listing agent
- High: Gainesville
- District: Prince William County Public Schools
Source: Bright MLS. This data may not be complete. We recommend contacting the local school district to confirm school assignments for this home.
Get a cash offer in 3 minutes
Find out how much your home could sell for in as little as 3 minutes with a no-obligation cash offer.
Estimated market value
$628,800
Get a cash offer in 3 minutes
Find out how much your home could sell for in as little as 3 minutes with a no-obligation cash offer.
Estimated market value
$628,800
