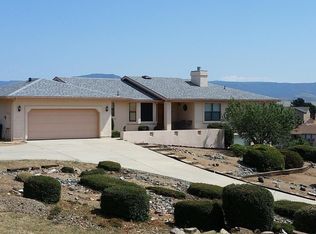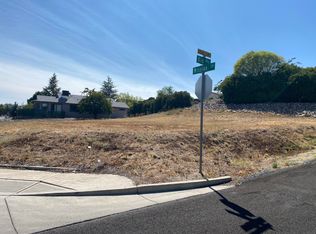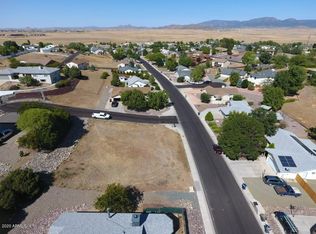5 BEDROOM 3 BATH HOME WITH AMAZING VIEWS!!!This home is located atop a quiet cul-de-sac with breathe takingpicturesque mountain views. On the main floor you'll find a large living room with a built in entertainment center and a cozy fireplace. In the spacious gourmet kitchen you will find double ovens, and plenty of cupboards, counter space, kitchen island and decorative plant shelving. The formal dining room has exterior access that leads to a very spacious covered patio providing outdoor living space with inspiring mountain views. Whether you choose to enjoy the sunrise, an afternoon siesta or entertain and BBQ the night away, the deck is perfect.The master suite is spacious and has a great walk in closet, huge jetted tub, with amazing views and access to the backyard patio and yard.
This property is off market, which means it's not currently listed for sale or rent on Zillow. This may be different from what's available on other websites or public sources.


