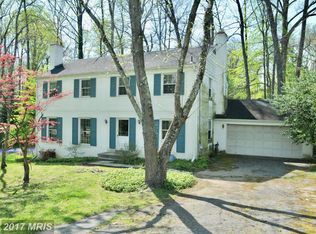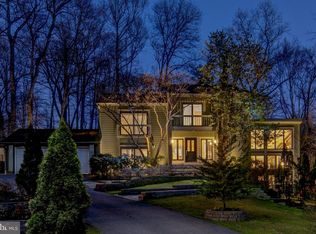Sold for $2,360,000
$2,360,000
8711 Burning Tree Rd, Bethesda, MD 20817
5beds
6,756sqft
Single Family Residence
Built in 1995
0.85 Acres Lot
$2,350,400 Zestimate®
$349/sqft
$7,889 Estimated rent
Home value
$2,350,400
$2.14M - $2.56M
$7,889/mo
Zestimate® history
Loading...
Owner options
Explore your selling options
What's special
OFFERS due at noon on Sunday 11/24. Prepare to be captivated by this stunning home, bathed in natural light and set on a breathtakingly private lot complete with a charming gazebo and tranquil koi pond. The grand two-story foyer welcomes you, leading to a living room with soaring 15-foot ceilings, while high ceilings continue throughout the main level. The kitchen offers picturesque views of the lush backyard, and a cozy library provides the perfect retreat. The expansive primary suite is a sanctuary, boasting walk-in closets, a dressing area, double vanities, a soaking tub, a separate shower, and a bidet. The fully finished basement is an entertainer’s dream, featuring a recreation room with a fireplace, a wet bar, a game room, bedroom, and a full bath, plus a generous storage area. The home also includes a spacious two-car garage. Interior photos will be available on Friday—don’t miss the chance to explore this extraordinary property!
Zillow last checked: 8 hours ago
Listing updated: December 16, 2024 at 05:43am
Listed by:
Tammy Gruner Durbin 301-996-8334,
Compass
Bought with:
Wayne Wallace, 663227
Wallace Realty
Source: Bright MLS,MLS#: MDMC2152776
Facts & features
Interior
Bedrooms & bathrooms
- Bedrooms: 5
- Bathrooms: 5
- Full bathrooms: 4
- 1/2 bathrooms: 1
- Main level bathrooms: 1
Basement
- Area: 2914
Heating
- Central, Natural Gas
Cooling
- Central Air, Electric
Appliances
- Included: Built-In Range, Dishwasher, Disposal, Dryer, Oven/Range - Gas, Range Hood, Refrigerator, Water Heater, Washer, Gas Water Heater
- Laundry: Main Level, Laundry Room
Features
- Bar, Soaking Tub, Bathroom - Stall Shower, Breakfast Area, Built-in Features, Crown Molding, Curved Staircase, Family Room Off Kitchen, Floor Plan - Traditional, Formal/Separate Dining Room, Eat-in Kitchen, Kitchen Island, Kitchen - Table Space, Pantry, Primary Bath(s), Wainscotting, Walk-In Closet(s)
- Flooring: Carpet, Wood
- Windows: Screens, Window Treatments
- Has basement: No
- Number of fireplaces: 3
- Fireplace features: Mantel(s), Wood Burning
Interior area
- Total structure area: 8,270
- Total interior livable area: 6,756 sqft
- Finished area above ground: 5,356
- Finished area below ground: 1,400
Property
Parking
- Total spaces: 2
- Parking features: Garage Faces Front, Garage Door Opener, Inside Entrance, Enclosed, Driveway, Attached
- Attached garage spaces: 2
- Has uncovered spaces: Yes
Accessibility
- Accessibility features: Other
Features
- Levels: Three
- Stories: 3
- Patio & porch: Patio
- Exterior features: Lighting
- Pool features: None
Lot
- Size: 0.85 Acres
- Features: Backs to Trees
Details
- Additional structures: Above Grade, Below Grade
- Parcel number: 160702941694
- Zoning: R200
- Special conditions: Standard
Construction
Type & style
- Home type: SingleFamily
- Architectural style: Colonial
- Property subtype: Single Family Residence
Materials
- Brick
- Foundation: Block
- Roof: Architectural Shingle
Condition
- Good
- New construction: No
- Year built: 1995
Utilities & green energy
- Sewer: Public Sewer
- Water: Public
Community & neighborhood
Location
- Region: Bethesda
- Subdivision: Bradley Hills Grove
Other
Other facts
- Listing agreement: Exclusive Right To Sell
- Listing terms: Negotiable
- Ownership: Fee Simple
Price history
| Date | Event | Price |
|---|---|---|
| 12/16/2024 | Sold | $2,360,000+9.8%$349/sqft |
Source: | ||
| 11/24/2024 | Pending sale | $2,150,000$318/sqft |
Source: | ||
| 11/22/2024 | Listed for sale | $2,150,000$318/sqft |
Source: | ||
Public tax history
Tax history is unavailable.
Find assessor info on the county website
Neighborhood: 20817
Nearby schools
GreatSchools rating
- 6/10Burning Tree Elementary SchoolGrades: K-5Distance: 0.7 mi
- 10/10Thomas W. Pyle Middle SchoolGrades: 6-8Distance: 0.8 mi
- 9/10Walt Whitman High SchoolGrades: 9-12Distance: 1.3 mi
Schools provided by the listing agent
- Elementary: Burning Tree
- Middle: Thomas W. Pyle
- High: Walt Whitman
- District: Montgomery County Public Schools
Source: Bright MLS. This data may not be complete. We recommend contacting the local school district to confirm school assignments for this home.

