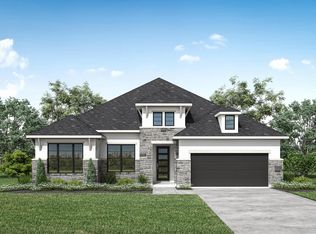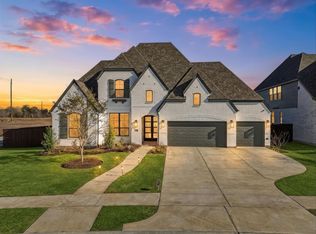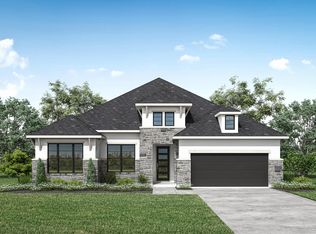Discover the Fallon Plan: a remarkable 2-story home designed for ultimate comfort and convenience. This layout features 5 bedrooms, including a main-level secondary bedroom, a dedicated home office off the foyer, and expansive living areas. The upper floor boasts three bedrooms, a gameroom and a media room for endless entertainment. The luxurious primary suite includes a spacious bath with seperate vanities. Experience elegance and functionality with the Fallon Plan ? your ideal home awaits!
This property is off market, which means it's not currently listed for sale or rent on Zillow. This may be different from what's available on other websites or public sources.


