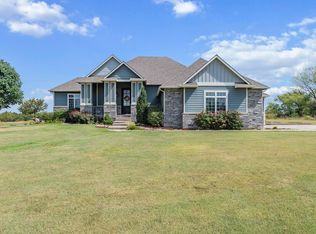Sold
Price Unknown
8710 S Webb Rd, Derby, KS 67037
6beds
4,660sqft
Single Family Onsite Built
Built in 2013
2.18 Acres Lot
$1,319,900 Zestimate®
$--/sqft
$3,597 Estimated rent
Home value
$1,319,900
$1.20M - $1.45M
$3,597/mo
Zestimate® history
Loading...
Owner options
Explore your selling options
What's special
When you imagine your absolute dream home, what you think about? Perhaps you desire privacy and reprieve from the hustle and bustle of a busy city, but you still want close proximity for daily conveniences? How about a sizable, but not overwhelming, amount of land with minimal-to-no neighbors? However, I am sure you don’t want to be completely isolated though or sacrifice having a freshly paved road to retreat home, do you? Of course, this “fictitious” dream home would have to be adorned with the lushest landscaping, an in-ground pool, and why don’t we throw in a pool house and pond for good measure? Do you envision on-trend, but classic architecture and design that will gracefully age through the decades? If you are honest with yourself, you would want this dream home to be a little indulgent, but above all, thoughtfully and practically laid out with spaces that masterfully accommodate any occasion, both grand or intimate. Life would feel elevated, but easy. Days would feel like a vacation. Nights would make way for indoor and outdoor entertaining that would yield memories you will cherish for a lifetime. Perhaps all this daydreaming is just too good to be true though? Well…what if I told you that such a place already exists!? What if I told you that you could stop simply living your life, and you could start LOVING your life in a one-of-a-kind luxurious estate!? What would it look like if you changed your scenery in such a way that your life was changed forever? Dreams really do come true at 8710 S. Webb Rd…you just need to open your eyes and come see for yourself!
Zillow last checked: 8 hours ago
Listing updated: June 24, 2025 at 08:03pm
Listed by:
Trent Banister 316-210-1861,
Banister Real Estate LLC
Source: SCKMLS,MLS#: 652376
Facts & features
Interior
Bedrooms & bathrooms
- Bedrooms: 6
- Bathrooms: 5
- Full bathrooms: 3
- 1/2 bathrooms: 2
Primary bedroom
- Description: Carpet
- Level: Main
- Area: 240
- Dimensions: 16x15
Kitchen
- Description: Wood
- Level: Main
- Area: 196
- Dimensions: 14x14
Living room
- Description: Wood
- Level: Main
- Area: 240
- Dimensions: 15x16
Heating
- Forced Air, Zoned, Electric
Cooling
- Central Air, Zoned, Electric
Appliances
- Included: Dishwasher, Disposal, Refrigerator, Range, Humidifier
- Laundry: Main Level, Laundry Room, 220 equipment, Sink
Features
- Ceiling Fan(s), Walk-In Closet(s), Vaulted Ceiling(s), Wet Bar
- Flooring: Hardwood
- Windows: Window Coverings-All, Storm Window(s)
- Basement: Finished
- Number of fireplaces: 2
- Fireplace features: Two, Living Room, Gas, Wood Burning, Decorative
Interior area
- Total interior livable area: 4,660 sqft
- Finished area above ground: 2,519
- Finished area below ground: 2,141
Property
Parking
- Total spaces: 4
- Parking features: Attached, Garage Door Opener, Oversized, Side Load
- Garage spaces: 4
Features
- Levels: One
- Stories: 1
- Patio & porch: Covered
- Exterior features: Guttering - ALL
- Has private pool: Yes
- Pool features: In Ground, Outdoor Pool
- Has spa: Yes
- Waterfront features: Pond/Lake
Lot
- Size: 2.18 Acres
- Features: Corner Lot
Details
- Additional structures: Outbuilding, Bath House
- Parcel number: 0872320903302005.00
Construction
Type & style
- Home type: SingleFamily
- Architectural style: Traditional
- Property subtype: Single Family Onsite Built
Materials
- Stone, Frame w/More than 50% Mas, Brick, Stucco
- Foundation: Full, Other, Walk Out Below Grade, No Egress Window(s)
- Roof: Composition
Condition
- Year built: 2013
Utilities & green energy
- Gas: Propane
- Sewer: Alternative Septic
- Water: Rural Water
- Utilities for property: Propane
Community & neighborhood
Community
- Community features: Sidewalks
Location
- Region: Derby
- Subdivision: NONE LISTED ON TAX RECORD
HOA & financial
HOA
- Has HOA: Yes
Other
Other facts
- Ownership: Individual
- Road surface type: Paved
Price history
Price history is unavailable.
Public tax history
| Year | Property taxes | Tax assessment |
|---|---|---|
| 2024 | $9,041 +5.6% | $73,873 +8.1% |
| 2023 | $8,559 -14.9% | $68,312 |
| 2022 | $10,059 +1.9% | -- |
Find assessor info on the county website
Neighborhood: 67037
Nearby schools
GreatSchools rating
- 6/10Park Hill Elementary SchoolGrades: PK-5Distance: 1.4 mi
- 7/10Derby North Middle SchoolGrades: 6-8Distance: 3.4 mi
- 4/10Derby High SchoolGrades: 9-12Distance: 1.6 mi
Schools provided by the listing agent
- Elementary: Park Hill
- Middle: Derby North
- High: Derby
Source: SCKMLS. This data may not be complete. We recommend contacting the local school district to confirm school assignments for this home.
