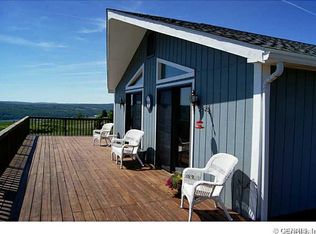Closed
$495,000
8710 Rugby Rd, Hammondsport, NY 14840
3beds
1,620sqft
Single Family Residence
Built in 2009
5.07 Acres Lot
$480,300 Zestimate®
$306/sqft
$2,295 Estimated rent
Home value
$480,300
$447,000 - $514,000
$2,295/mo
Zestimate® history
Loading...
Owner options
Explore your selling options
What's special
Sitting in the heart of the Finger Lakes wine country is this chalet style home overlooking the beautiful Keuka Lake. Just minutes away from several wineries and a few Distilleries. Within 10 min to downtown Hammondsport you have the perfect location. This home has 3 bedrooms, 2 and a half baths. Open floor concept with the kitchen, dining and living room. Windows galore overlooking the gorgeous view of lake and the bluff. Upstairs is a loft area that also has outstanding views as well as another bedroom for company. From the living room on the main floor walk out onto the the huge open deck to catch a look at the lake and YES your own small vineyard. This small vineyard has already been established for you. Owner is willing to sell separately all you will need to make your own wine. In the semi finished basement you will have a half bath and more living space with tons of storage. Walking out of the basement on to a beautiful patio you will notice your outdoor pizza oven station. This home has all the conveniences, on top of the outstanding view. Delayed negotiations until Sept. 1 ,2023 at 12pm .
Zillow last checked: 8 hours ago
Listing updated: November 03, 2023 at 02:43pm
Listed by:
Rhonda L Willsey 607-382-4539,
Howard Hanna
Bought with:
Brian Schmitt, 10401339790
Finger Lakes Premier Prop.
Source: NYSAMLSs,MLS#: R1491835 Originating MLS: Rochester
Originating MLS: Rochester
Facts & features
Interior
Bedrooms & bathrooms
- Bedrooms: 3
- Bathrooms: 3
- Full bathrooms: 2
- 1/2 bathrooms: 1
- Main level bathrooms: 2
- Main level bedrooms: 2
Bedroom 1
- Level: First
Bedroom 2
- Level: First
Bedroom 3
- Level: Second
Basement
- Level: Basement
Dining room
- Level: First
Family room
- Level: Basement
Kitchen
- Level: First
Heating
- Propane, Forced Air
Cooling
- Central Air
Appliances
- Included: Convection Oven, Dryer, Electric Water Heater, Free-Standing Range, Microwave, Oven, Refrigerator, Washer, Water Purifier
- Laundry: Main Level
Features
- Bathroom Rough-In, Ceiling Fan(s), Cathedral Ceiling(s), Den, Eat-in Kitchen, Separate/Formal Living Room, Living/Dining Room, Sliding Glass Door(s), Storage, Natural Woodwork, Window Treatments, Bedroom on Main Level, Loft, Main Level Primary, Primary Suite, Programmable Thermostat
- Flooring: Hardwood, Varies
- Doors: Sliding Doors
- Windows: Drapes, Thermal Windows
- Basement: Full,Partially Finished,Walk-Out Access
- Number of fireplaces: 1
Interior area
- Total structure area: 1,620
- Total interior livable area: 1,620 sqft
Property
Parking
- Total spaces: 2
- Parking features: Detached, Garage, Circular Driveway
- Garage spaces: 2
Accessibility
- Accessibility features: Accessible Bedroom
Features
- Patio & porch: Deck, Patio
- Exterior features: Barbecue, Deck, Fence, Gravel Driveway, Patio, Private Yard, See Remarks, Propane Tank - Leased
- Fencing: Partial
- Has view: Yes
- View description: Slope View, Water
- Has water view: Yes
- Water view: Water
- Waterfront features: Lake
- Body of water: Keuka Lake
Lot
- Size: 5.07 Acres
- Features: Agricultural, Rectangular, Rectangular Lot
Details
- Additional structures: Shed(s), Storage
- Parcel number: 4662000630000001051290
- Special conditions: Standard
Construction
Type & style
- Home type: SingleFamily
- Architectural style: Chalet/Alpine
- Property subtype: Single Family Residence
Materials
- Vinyl Siding, PEX Plumbing
- Foundation: Poured
- Roof: Asphalt,Shingle
Condition
- Resale
- Year built: 2009
Utilities & green energy
- Electric: Circuit Breakers
- Sewer: Septic Tank
- Water: Well
- Utilities for property: High Speed Internet Available
Green energy
- Energy efficient items: Appliances, HVAC, Lighting, Windows
Community & neighborhood
Location
- Region: Hammondsport
Other
Other facts
- Listing terms: Conventional,FHA,USDA Loan,VA Loan
Price history
| Date | Event | Price |
|---|---|---|
| 11/3/2023 | Sold | $495,000+1%$306/sqft |
Source: | ||
| 9/13/2023 | Pending sale | $489,900$302/sqft |
Source: | ||
| 9/1/2023 | Contingent | $489,900$302/sqft |
Source: | ||
| 8/24/2023 | Listed for sale | $489,900+512.4%$302/sqft |
Source: | ||
| 1/6/2009 | Sold | $80,000+700%$49/sqft |
Source: Public Record Report a problem | ||
Public tax history
| Year | Property taxes | Tax assessment |
|---|---|---|
| 2024 | -- | $196,500 |
| 2023 | -- | $196,500 |
| 2022 | -- | $196,500 +29.4% |
Find assessor info on the county website
Neighborhood: 14840
Nearby schools
GreatSchools rating
- 6/10Glenn Curtiss Memorial SchoolGrades: PK-6Distance: 5.7 mi
- 6/10Hammondsport Junior Senior High SchoolGrades: 7-12Distance: 5.7 mi
Schools provided by the listing agent
- District: Hammondsport
Source: NYSAMLSs. This data may not be complete. We recommend contacting the local school district to confirm school assignments for this home.
