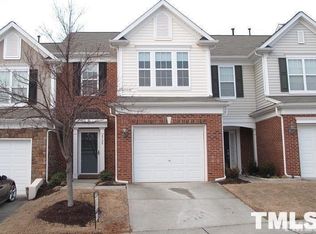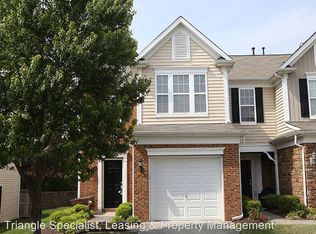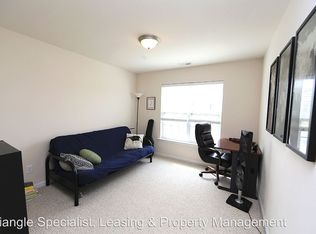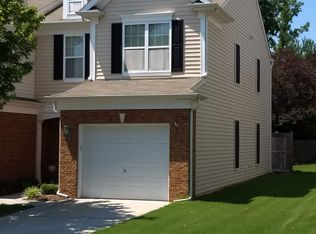Sold for $368,000
$368,000
8710 Owl Roost Pl, Raleigh, NC 27617
3beds
1,533sqft
Townhouse, Residential
Built in 2007
2,178 Square Feet Lot
$356,800 Zestimate®
$240/sqft
$1,848 Estimated rent
Home value
$356,800
$339,000 - $375,000
$1,848/mo
Zestimate® history
Loading...
Owner options
Explore your selling options
What's special
Updated & on trend, spacious, open plan TH ideally located near shopping, dining, parks, RDU & I-40/540! Welcoming entry w/wainscotting. Desirable white kitchen offers tile backsplash, epoxied counters, breakfast bar+pantry. Sep. dining area. Cozy family rm w/designer gas FP wall & access to private rear patio. Spacious tray ceiling owner suite+ensuite bath w/Lg WIC. 2 addt'l bdrms w/hall bath & laundry. Updated lighting+2" blinds throughout. Wood flooring on main! Garage,Comm Pool+HOA covers landscaping!
Zillow last checked: 8 hours ago
Listing updated: October 27, 2025 at 04:24pm
Listed by:
Annette Holt 919-810-2203,
Compass -- Cary,
Davis Holt 919-810-2188,
Compass -- Cary
Bought with:
Mike Kane, 312359
The Douglas Realty Group
Source: Doorify MLS,MLS#: 2506802
Facts & features
Interior
Bedrooms & bathrooms
- Bedrooms: 3
- Bathrooms: 3
- Full bathrooms: 2
- 1/2 bathrooms: 1
Heating
- Forced Air, Natural Gas, Zoned
Cooling
- Central Air, Zoned
Appliances
- Included: Dishwasher, Electric Range, Gas Water Heater, Microwave, Plumbed For Ice Maker, Range Hood, Refrigerator
- Laundry: Electric Dryer Hookup, In Hall, Laundry Closet, Upper Level
Features
- Bathtub/Shower Combination, Ceiling Fan(s), Double Vanity, Eat-in Kitchen, Entrance Foyer, High Ceilings, High Speed Internet, Kitchen/Dining Room Combination, Living/Dining Room Combination, Pantry, Smooth Ceilings, Tray Ceiling(s), Walk-In Closet(s)
- Flooring: Carpet, Hardwood, Tile
- Windows: Blinds
- Number of fireplaces: 1
- Fireplace features: Family Room, Gas, Gas Log
Interior area
- Total structure area: 1,533
- Total interior livable area: 1,533 sqft
- Finished area above ground: 1,533
- Finished area below ground: 0
Property
Parking
- Total spaces: 1
- Parking features: Attached, Concrete, Driveway, Garage, Garage Door Opener, Garage Faces Front
- Attached garage spaces: 1
Accessibility
- Accessibility features: Level Flooring
Features
- Levels: Two
- Stories: 2
- Patio & porch: Covered, Patio, Porch
- Exterior features: Rain Gutters
- Pool features: Community
- Has view: Yes
Lot
- Size: 2,178 sqft
- Dimensions: 93 x 22 x 93 x 22
- Features: Landscaped
Details
- Parcel number: 0777691032
Construction
Type & style
- Home type: Townhouse
- Architectural style: Traditional, Transitional
- Property subtype: Townhouse, Residential
Materials
- Stone, Vinyl Siding
- Foundation: Slab
Condition
- New construction: No
- Year built: 2007
Utilities & green energy
- Sewer: Public Sewer
- Water: Public
- Utilities for property: Cable Available
Community & neighborhood
Community
- Community features: Pool
Location
- Region: Raleigh
- Subdivision: Glenwood Crossing
HOA & financial
HOA
- Has HOA: Yes
- HOA fee: $130 monthly
- Amenities included: Clubhouse, Pool
- Services included: Insurance, Maintenance Grounds, Maintenance Structure, Road Maintenance
Price history
| Date | Event | Price |
|---|---|---|
| 5/30/2023 | Sold | $368,000-1.9%$240/sqft |
Source: | ||
| 4/29/2023 | Pending sale | $375,000$245/sqft |
Source: | ||
| 4/24/2023 | Listed for sale | $375,000+62%$245/sqft |
Source: | ||
| 2/8/2018 | Sold | $231,500+0.7%$151/sqft |
Source: | ||
| 1/7/2018 | Pending sale | $229,900$150/sqft |
Source: Foley Properties & Estates Co. #2165972 Report a problem | ||
Public tax history
| Year | Property taxes | Tax assessment |
|---|---|---|
| 2025 | $3,062 +0.4% | $348,787 |
| 2024 | $3,049 +13.2% | $348,787 +42.1% |
| 2023 | $2,695 +7.6% | $245,371 |
Find assessor info on the county website
Neighborhood: Northwest Raleigh
Nearby schools
GreatSchools rating
- 6/10Leesville Road ElementaryGrades: K-5Distance: 1.4 mi
- 10/10Leesville Road MiddleGrades: 6-8Distance: 1.3 mi
- 9/10Leesville Road HighGrades: 9-12Distance: 1.3 mi
Schools provided by the listing agent
- Elementary: Wake - Leesville Road
- Middle: Wake - Leesville Road
- High: Wake - Leesville Road
Source: Doorify MLS. This data may not be complete. We recommend contacting the local school district to confirm school assignments for this home.
Get a cash offer in 3 minutes
Find out how much your home could sell for in as little as 3 minutes with a no-obligation cash offer.
Estimated market value$356,800
Get a cash offer in 3 minutes
Find out how much your home could sell for in as little as 3 minutes with a no-obligation cash offer.
Estimated market value
$356,800



