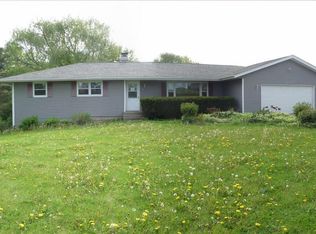Sold for $406,000 on 09/16/24
$406,000
8710 N Pecatonica Rd, Pecatonica, IL 61063
4beds
2,320sqft
Single Family Residence
Built in 1900
2.87 Acres Lot
$453,400 Zestimate®
$175/sqft
$2,276 Estimated rent
Home value
$453,400
$394,000 - $517,000
$2,276/mo
Zestimate® history
Loading...
Owner options
Explore your selling options
What's special
Experience the perfect blend of historic charm and modern comfort in this stunning 4 bedroom, 2 bath, 2,320 sq ft, 2-story home on 2.87 MOL picturesque acres zoned Agriculture. The main level features refinished hardwood floors, natural woodwork, and abundant natural light from four newer, large picture windows. A chef’s kitchen with tall cabinets, stainless steel appliances, pullouts, Corian countertops, farmers sink and a spacious 6.6 x 3.6 island. The open concept kitchen opens to the dining and family room with a wood burning fireplace and a welcoming living room with built-in bookshelves. Additional highlights include a spacious office/pantry with loads of cabinets. Updated main floor bath with authentic water closet and laundry. Inviting atrium with slider to cedar finished 3-season porch. Upstairs features 4 spacious bedrooms offering pine flooring with charm galore, 3 bedrooms with walk-in closets and a large updated bath with double bowl sinks. The 3rd level is a versatile 800 sq ft attic wrapped in cedar with tall peaked ceilings. Livestock ready! Outside amenities include a metal building 28x40, barn 34x26 with stalls, and a real man cave with a wood burning sauna and sleeping loft. Meticulously landscaped grounds feature fruit trees, a 1.5 acre fenced pasture with electric fence, varied trees, 2 raised garden plots, circle driveway and a firepit to enjoy the breathtaking sunsets. Pecatonica Schools, Natural Gas, siding 2022, roof shingles 2015 except north side. Seeing is Believing!
Zillow last checked: 8 hours ago
Listing updated: September 16, 2024 at 10:18am
Listed by:
Ginny Meyer 815-262-8082,
Gambino Realtors
Bought with:
Hannah Kalk, 475212028
Berkshire Hathaway Homeservices Starck Re
Source: NorthWest Illinois Alliance of REALTORS®,MLS#: 202403775
Facts & features
Interior
Bedrooms & bathrooms
- Bedrooms: 4
- Bathrooms: 2
- Full bathrooms: 2
- Main level bathrooms: 1
Primary bedroom
- Level: Upper
- Area: 182.9
- Dimensions: 15.5 x 11.8
Bedroom 2
- Level: Upper
- Area: 148.84
- Dimensions: 12.2 x 12.2
Bedroom 3
- Level: Upper
- Area: 145.14
- Dimensions: 12.3 x 11.8
Bedroom 4
- Level: Upper
- Area: 151.29
- Dimensions: 12.3 x 12.3
Family room
- Level: Main
- Area: 157.95
- Dimensions: 13.5 x 11.7
Kitchen
- Level: Main
- Area: 330
- Dimensions: 22 x 15
Living room
- Level: Main
- Area: 229.52
- Dimensions: 15.2 x 15.1
Heating
- Forced Air, Natural Gas, Wood
Cooling
- Central Air, Window Unit(s)
Appliances
- Included: Dishwasher, Microwave, Refrigerator, Stove/Cooktop, Water Softener, Gas Water Heater
- Laundry: Main Level
Features
- Book Cases Built In, Solid Surface Counters, Sauna, Walk-In Closet(s)
- Basement: Partial
- Attic: Storage
- Number of fireplaces: 1
- Fireplace features: Wood Burning, Fire-Pit/Fireplace
Interior area
- Total structure area: 2,320
- Total interior livable area: 2,320 sqft
- Finished area above ground: 2,320
- Finished area below ground: 0
Property
Parking
- Total spaces: 2
- Parking features: Detached, Garage Door Opener, Gravel
- Garage spaces: 2
Features
- Levels: Two
- Stories: 2
- Patio & porch: Patio, Glass Enclosed
- Has spa: Yes
- Spa features: Private
- Has view: Yes
- View description: Country, Panorama
Lot
- Size: 2.87 Acres
- Features: County Taxes, Horses Allowed, Agricultural, Rural
Details
- Additional structures: Outbuilding, Shed(s)
- Parcel number: 0532400005
- Horses can be raised: Yes
Construction
Type & style
- Home type: SingleFamily
- Property subtype: Single Family Residence
Materials
- Siding
- Roof: Shingle
Condition
- Year built: 1900
Utilities & green energy
- Electric: Circuit Breakers
- Sewer: Septic Tank
- Water: Well
Community & neighborhood
Location
- Region: Pecatonica
- Subdivision: IL
Other
Other facts
- Ownership: Fee Simple
- Road surface type: Hard Surface Road
Price history
| Date | Event | Price |
|---|---|---|
| 9/16/2024 | Sold | $406,000+4.1%$175/sqft |
Source: | ||
| 7/29/2024 | Pending sale | $389,900$168/sqft |
Source: | ||
| 7/18/2024 | Listed for sale | $389,900+217%$168/sqft |
Source: | ||
| 4/23/2001 | Sold | $123,000$53/sqft |
Source: Public Record | ||
Public tax history
| Year | Property taxes | Tax assessment |
|---|---|---|
| 2023 | $5,161 +8.9% | $72,117 +13.2% |
| 2022 | $4,741 | $63,706 +8.6% |
| 2021 | -- | $58,661 +3.9% |
Find assessor info on the county website
Neighborhood: 61063
Nearby schools
GreatSchools rating
- 8/10Pecatonica Elementary SchoolGrades: PK-4Distance: 4.7 mi
- 4/10Pecatonica Community Middle SchoolGrades: 5-8Distance: 5 mi
- 6/10Pecatonica High SchoolGrades: 9-12Distance: 5.3 mi
Schools provided by the listing agent
- Elementary: Pecatonica Elementary
- Middle: Pecatonica Comm Middle
- High: Pecatonica High
- District: Pecatonica 321
Source: NorthWest Illinois Alliance of REALTORS®. This data may not be complete. We recommend contacting the local school district to confirm school assignments for this home.

Get pre-qualified for a loan
At Zillow Home Loans, we can pre-qualify you in as little as 5 minutes with no impact to your credit score.An equal housing lender. NMLS #10287.
