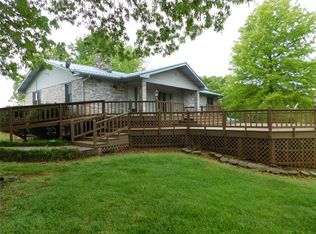Lots of space both inside and out on this well maintained home set in the middle of 8.5 acres of pretty rolling meadowland. It features an open floor plan and lots of updates including the kitchen where you will find newer stainless steel appliances a large island with built in cooktop and oven and plenty of cabinet space. Beautiful vinyl plank flooring throughout upstairs and the basement, wireless internet, zoned central electric heating and cooling, a propane fireplace and more. Outside enjoy the panoramic views of the open countryside from the covered front porch, two patios for outside entertaining and plenty of concrete parking. Acreage is also well fenced. If you're looking for a nice place in the country but only 10 minutes from town all on pavement take a look at this one.
This property is off market, which means it's not currently listed for sale or rent on Zillow. This may be different from what's available on other websites or public sources.

