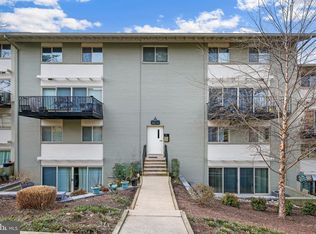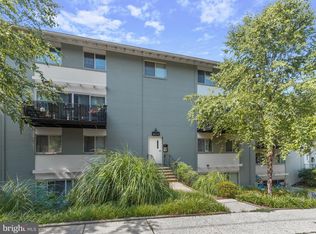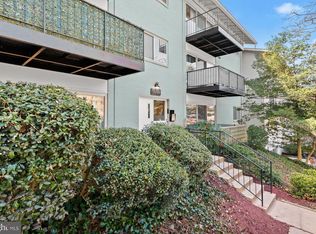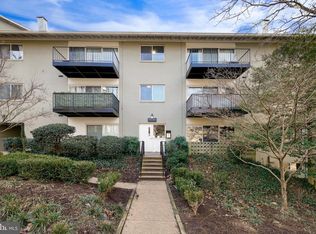Sold for $275,000 on 09/29/25
$275,000
8710 Manchester Rd APT 1, Silver Spring, MD 20901
3beds
1,198sqft
Condominium
Built in 1962
-- sqft lot
$276,900 Zestimate®
$230/sqft
$2,311 Estimated rent
Home value
$276,900
$255,000 - $302,000
$2,311/mo
Zestimate® history
Loading...
Owner options
Explore your selling options
What's special
Spacious 3BR Bi-Level Condo in Prime Silver Spring Location! Welcome to 8710 Manchester Rd #1 — a rarely available 3-bedroom, 1.5-bath bi-level condo offering the perfect blend of space, style, and convenience. This light-filled, move-in ready home features a beautifully updated kitchen with granite countertops, stainless steel appliances, and rich cherry wood cabinetry. The open-concept main level boasts hardwood floors, a spacious living and dining area, a convenient half bath, and sliding glass doors that open to a private terrace — ideal for relaxing or entertaining. Upstairs, you’ll find three generously sized bedrooms, each with ample closet space, and a tastefully updated full bath. Enjoy the comfort and privacy of a townhouse-style layout with the low-maintenance benefits of condo living. Situated in a quiet, tree-lined community just minutes from Sligo Creek Park, downtown Silver Spring, the Metro, and an array of shops, dining, and trails — this home delivers the lifestyle you’ve been searching for. Don’t miss your opportunity to own this exceptional home in a sought-after location!
Zillow last checked: 8 hours ago
Listing updated: October 02, 2025 at 10:56am
Listed by:
Mynor Herrera 301-437-1622,
Keller Williams Capital Properties
Bought with:
Genet Lulu, SP200202332
Fairfax Realty Premier
Source: Bright MLS,MLS#: MDMC2178204
Facts & features
Interior
Bedrooms & bathrooms
- Bedrooms: 3
- Bathrooms: 2
- Full bathrooms: 1
- 1/2 bathrooms: 1
- Main level bathrooms: 1
Primary bedroom
- Level: Upper
Bedroom 2
- Level: Upper
Bedroom 3
- Level: Upper
Dining room
- Level: Main
Other
- Level: Upper
Half bath
- Level: Main
Kitchen
- Level: Main
Living room
- Level: Main
Heating
- Forced Air, Natural Gas
Cooling
- Central Air, Electric
Appliances
- Included: Dishwasher, Disposal, Microwave, Intercom, Oven/Range - Gas, Cooktop, Gas Water Heater
- Laundry: Common Area, Shared, In Unit
Features
- Combination Kitchen/Dining, Open Floorplan
- Has basement: No
- Has fireplace: No
Interior area
- Total structure area: 1,198
- Total interior livable area: 1,198 sqft
- Finished area above ground: 1,198
- Finished area below ground: 0
Property
Parking
- Total spaces: 1
- Parking features: Assigned, Parking Lot
- Details: Assigned Parking
Accessibility
- Accessibility features: Accessible Entrance
Features
- Levels: One
- Stories: 1
- Patio & porch: Patio
- Pool features: None
- Has view: Yes
- View description: Trees/Woods
Details
- Additional structures: Above Grade, Below Grade
- Parcel number: 161303480965
- Zoning: R10
- Special conditions: Standard
Construction
Type & style
- Home type: Condo
- Architectural style: Contemporary
- Property subtype: Condominium
- Attached to another structure: Yes
Materials
- Brick
Condition
- Very Good
- New construction: No
- Year built: 1962
Utilities & green energy
- Sewer: Public Sewer
- Water: Public
Community & neighborhood
Security
- Security features: Main Entrance Lock
Location
- Region: Silver Spring
- Subdivision: London Terrace
- Municipality: Unicorporated
HOA & financial
HOA
- Has HOA: No
- Amenities included: Laundry
- Services included: Custodial Services Maintenance, Maintenance Structure, Management, Insurance, Snow Removal, Trash, Water
- Association name: London Terrace
Other fees
- Condo and coop fee: $688 monthly
Other
Other facts
- Listing agreement: Exclusive Right To Sell
- Ownership: Condominium
Price history
| Date | Event | Price |
|---|---|---|
| 9/29/2025 | Sold | $275,000$230/sqft |
Source: | ||
| 8/18/2025 | Contingent | $275,000$230/sqft |
Source: | ||
| 7/31/2025 | Price change | $275,000-5%$230/sqft |
Source: | ||
| 6/5/2025 | Price change | $289,500-3.3%$242/sqft |
Source: | ||
| 5/8/2025 | Listed for sale | $299,500+40%$250/sqft |
Source: | ||
Public tax history
| Year | Property taxes | Tax assessment |
|---|---|---|
| 2025 | $2,888 +6.7% | $243,333 +3.5% |
| 2024 | $2,705 +4.4% | $235,000 +4.4% |
| 2023 | $2,592 +9.3% | $225,000 +4.7% |
Find assessor info on the county website
Neighborhood: Sligo Park Hills
Nearby schools
GreatSchools rating
- 6/10Sligo Creek Elementary SchoolGrades: K-5Distance: 0.4 mi
- 6/10Silver Spring International Middle SchoolGrades: 6-8Distance: 0.4 mi
- 7/10Northwood High SchoolGrades: 9-12Distance: 2.7 mi
Schools provided by the listing agent
- Elementary: Sligo Creek
- Middle: Silver Spring International
- High: Northwood
- District: Montgomery County Public Schools
Source: Bright MLS. This data may not be complete. We recommend contacting the local school district to confirm school assignments for this home.

Get pre-qualified for a loan
At Zillow Home Loans, we can pre-qualify you in as little as 5 minutes with no impact to your credit score.An equal housing lender. NMLS #10287.
Sell for more on Zillow
Get a free Zillow Showcase℠ listing and you could sell for .
$276,900
2% more+ $5,538
With Zillow Showcase(estimated)
$282,438


