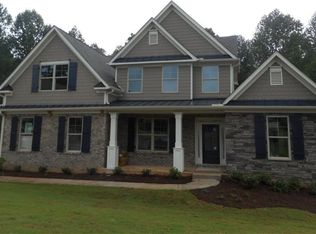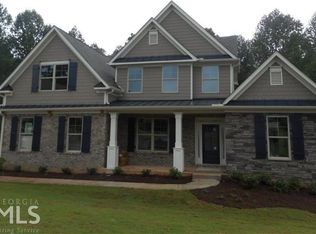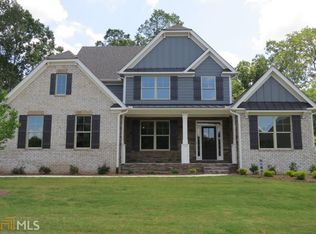Welcome home to this beautiful, lightly lived home in River Rock subdivision. No need to wait for new construction, this home has it all! Home features master on main with elegant 2 story foyer entry.Formal dining room with trey ceiling & lots of natural lighting. Additional secondary bedroom on the main level is perfect for a guest en suite or home office. Main level features hardwood flooring throughout & a large open floor plan perfect for entertaining. Gourmet kitchen features granite countertops, giant eat-in island, stainless steel appliances, double ovens and a breakfast room looking out to the backyard with access to the back patio!Family room features a beautiful stacked stone, gas log fireplace. Upstairs are three additional spacious bedrooms and two full bathrooms as well as a large bonus room perfect for a play room or media room! Home has a two car side entry garage plus a carriage third car garage! All this on a full daylight basement!
This property is off market, which means it's not currently listed for sale or rent on Zillow. This may be different from what's available on other websites or public sources.


