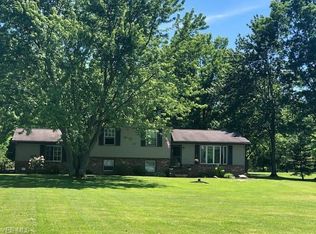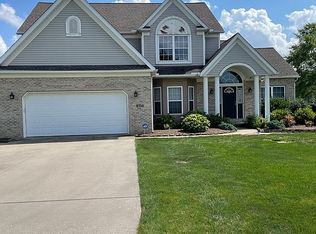This beautiful family home is a MUST SEE! Move right in and enjoy the spacious backyard of this three acre lot. This home is located on a quiet, peaceful country road. This two-story home features an open floor plan, large great room with a stone fireplace that extends to the 15-foot vaulted ceiling. Check out the first floor den/office space located off of the main foyer, and the open kitchen with gorgeous black stainless steel appliances. The upstairs has four bedrooms including a large master bedroom/bath, jacuzzi bathtub and a spacious walk-in closet. Recently installed new furnace, air conditioner/heat pump, and 80 gallon hot water tank - 2020. 2 car garage (with additional bay area). Large concrete patio (approx. 30x21). Large shed - 2018 (12x24), 150 ft. concrete driveway with turnaround.
This property is off market, which means it's not currently listed for sale or rent on Zillow. This may be different from what's available on other websites or public sources.

