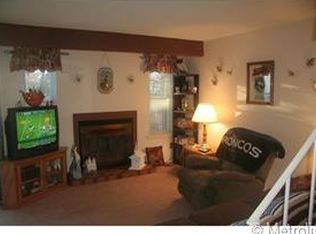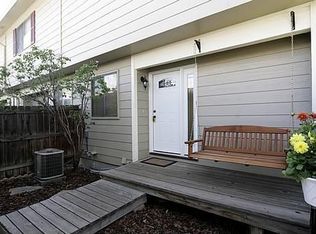Sold for $405,000 on 03/24/25
$405,000
8710 Carr Loop, Arvada, CO 80005
3beds
1,650sqft
Townhouse
Built in 1979
1,612 Square Feet Lot
$391,600 Zestimate®
$245/sqft
$2,298 Estimated rent
Home value
$391,600
$368,000 - $419,000
$2,298/mo
Zestimate® history
Loading...
Owner options
Explore your selling options
What's special
Welcome to 8710 Carr Loop, a charming corner unit townhome in a serene Arvada neighborhood. This well-maintained property blends modern comforts with an ideal location, offering a great opportunity to add your personal touch. Located on a desirable corner lot with great curb appeal, well-kept landscaping, and a welcoming front porch. Inside, you'll find an open floor plan with bright living areas, large windows, and a cozy fireplace—perfect for relaxing and entertaining. The functional kitchen features quality appliances and generous cabinetry, providing a solid foundation for your updates. The townhome includes two spacious bedrooms, each with its own full en-suite bathroom, offering comfort and privacy. The finished basement adds valuable extra living space, ideal for a home office, media room, or play area, plus an additional 3/4 bath for convenience. Enjoy the fully fenced backyard, perfect for outdoor dining, relaxing, or entertaining. The property also includes a covered detached carport and a designated parking space. The vibrant community offers a pool and tennis courts. Conveniently located with easy access to schools, parks, shopping, and dining, and major roadways for a convenient commute. Don't miss out, schedule your showing today!
Zillow last checked: 8 hours ago
Listing updated: March 24, 2025 at 01:58pm
Listed by:
McKenna Mau 970-946-0679 mckenna@themauteam.com,
Berkshire Hathaway HomeServices Colorado Real Estate, LLC – Erie
Bought with:
Holden Perry, 100036763
Start Real Estate
Source: REcolorado,MLS#: 2247485
Facts & features
Interior
Bedrooms & bathrooms
- Bedrooms: 3
- Bathrooms: 4
- Full bathrooms: 2
- 3/4 bathrooms: 1
- 1/2 bathrooms: 1
- Main level bathrooms: 1
Bedroom
- Level: Upper
Bedroom
- Level: Upper
Bedroom
- Level: Basement
Bathroom
- Level: Main
Bathroom
- Level: Upper
Bathroom
- Level: Upper
Bathroom
- Level: Basement
Dining room
- Level: Main
Kitchen
- Level: Main
Laundry
- Level: Basement
Living room
- Level: Main
Heating
- Forced Air
Cooling
- Central Air
Appliances
- Included: Dishwasher, Dryer, Microwave, Oven, Refrigerator, Washer
- Laundry: In Unit
Features
- Laminate Counters, Primary Suite
- Flooring: Carpet, Tile, Vinyl
- Basement: Finished,Full
- Number of fireplaces: 1
- Fireplace features: Living Room, Wood Burning
- Common walls with other units/homes: 1 Common Wall
Interior area
- Total structure area: 1,650
- Total interior livable area: 1,650 sqft
- Finished area above ground: 1,100
- Finished area below ground: 550
Property
Parking
- Total spaces: 2
- Parking features: Concrete
- Carport spaces: 1
- Details: Reserved Spaces: 1
Features
- Levels: Two
- Stories: 2
- Patio & porch: Deck, Patio
- Exterior features: Garden, Private Yard
- Fencing: Full
Lot
- Size: 1,612 sqft
- Features: Corner Lot
Details
- Parcel number: 153090
- Special conditions: Standard
Construction
Type & style
- Home type: Townhouse
- Property subtype: Townhouse
- Attached to another structure: Yes
Materials
- Wood Siding
- Roof: Composition
Condition
- Year built: 1979
Utilities & green energy
- Sewer: Public Sewer
- Water: Public
- Utilities for property: Electricity Connected, Natural Gas Connected
Community & neighborhood
Security
- Security features: Smoke Detector(s), Video Doorbell
Location
- Region: Westminster
- Subdivision: Trailside
HOA & financial
HOA
- Has HOA: Yes
- HOA fee: $473 monthly
- Amenities included: Garden Area, Parking, Pool, Spa/Hot Tub, Tennis Court(s)
- Services included: Exterior Maintenance w/out Roof, Insurance, Maintenance Grounds, Sewer, Snow Removal, Trash, Water
- Association name: Trailside
- Association phone: 303-420-4433
Other
Other facts
- Listing terms: Cash,Conventional,FHA,VA Loan
- Ownership: Individual
- Road surface type: Paved
Price history
| Date | Event | Price |
|---|---|---|
| 3/24/2025 | Sold | $405,000+1.3%$245/sqft |
Source: | ||
| 2/24/2025 | Pending sale | $400,000$242/sqft |
Source: | ||
| 2/6/2025 | Price change | $400,000-3.7%$242/sqft |
Source: | ||
| 2/3/2025 | Price change | $415,500+0.1%$252/sqft |
Source: | ||
| 11/16/2024 | Price change | $415,000-1.2%$252/sqft |
Source: | ||
Public tax history
| Year | Property taxes | Tax assessment |
|---|---|---|
| 2024 | $948 +22.8% | $19,144 |
| 2023 | $772 -1.5% | $19,144 +13.5% |
| 2022 | $783 +6.8% | $16,872 -2.8% |
Find assessor info on the county website
Neighborhood: 80005
Nearby schools
GreatSchools rating
- 8/10Weber Elementary SchoolGrades: K-5Distance: 0.6 mi
- 4/10Moore Middle SchoolGrades: 6-8Distance: 0.2 mi
- 6/10Pomona High SchoolGrades: 9-12Distance: 0.5 mi
Schools provided by the listing agent
- Elementary: Weber
- Middle: Moore
- High: Pomona
- District: Jefferson County R-1
Source: REcolorado. This data may not be complete. We recommend contacting the local school district to confirm school assignments for this home.
Get a cash offer in 3 minutes
Find out how much your home could sell for in as little as 3 minutes with a no-obligation cash offer.
Estimated market value
$391,600
Get a cash offer in 3 minutes
Find out how much your home could sell for in as little as 3 minutes with a no-obligation cash offer.
Estimated market value
$391,600

