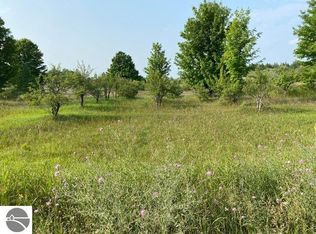Sold for $517,000
$517,000
8710 Alkire Rd, Bear Lake, MI 49614
3beds
1,791sqft
Single Family Residence
Built in 2005
9.9 Acres Lot
$541,700 Zestimate®
$289/sqft
$2,519 Estimated rent
Home value
$541,700
$509,000 - $574,000
$2,519/mo
Zestimate® history
Loading...
Owner options
Explore your selling options
What's special
Relax at your three-bedroom, two-and-one-half-bath hillside home nestled on ten acres in the rolling hills in beautiful northern Manistee County. The main level boasts a great room with twenty-two-foot tongue-and-groove cathedral ceilings, in-floor radiant heat, and excellent views of the hillside and meadows below. The custom island kitchen features locally sourced Amish-crafted cabinets and plenty of storage for all your cooking needs. The main level also consists of a primary bedroom with a private bath, main floor laundry, and a nice mudroom with direct access to the garage. The upper loft overlooks the great room and has a reading area, two bedrooms and another bath. The unfinished walkout lower level has in-floor radiant heat in the north half and is ready for your finishing. The wrap-around deck and covered porch are perfect for relaxing and viewing the surrounding woods. There is also a custom fire pit in the backyard with a stylish garden shed. The 24x32 pole barn has room for all your toys. State land and snowmobile trails maintained by the Benzie~Manistee Snowbirds are close by. Enjoy Pure Michigan at its greatest — close to Arcadia Bluffs' destination golf courses, Sleeping Bear Dunes, Lake Michigan, world-class trout streams and Crystal Mountain for year-round fun! View the fantastic virtual tour with drone footage on this property's website at 8710alkirerd.com
Zillow last checked: 8 hours ago
Listing updated: June 27, 2023 at 08:26am
Listed by:
Jon Zickert Work:231-882-6996,
REO-TCBeulah-Frankfort-233027 231-882-4449
Bought with:
John Judge, 6501407275
Coldwell Banker Professionals Alm Realty
Source: NGLRMLS,MLS#: 1911472
Facts & features
Interior
Bedrooms & bathrooms
- Bedrooms: 3
- Bathrooms: 3
- Full bathrooms: 2
- 1/2 bathrooms: 1
- Main level bathrooms: 1
- Main level bedrooms: 1
Primary bedroom
- Level: Main
- Dimensions: 13.75 x 13.08
Bedroom 2
- Level: Upper
- Dimensions: 14 x 13
Bedroom 3
- Level: Upper
- Dimensions: 14 x 13.75
Primary bathroom
- Features: Private
Dining room
- Level: Main
- Dimensions: 16.25 x 15.58
Kitchen
- Level: Main
- Dimensions: 11.5 x 13.75
Living room
- Level: Main
- Dimensions: 20.08 x 13.42
Heating
- Radiant Floor, Propane
Cooling
- Zoned
Appliances
- Included: Refrigerator, Oven/Range, Dishwasher, Washer, Dryer, Exhaust Fan, Electric Water Heater
- Laundry: Main Level
Features
- Kitchen Island, Vaulted Ceiling(s)
- Flooring: Wood, Tile, Carpet
- Basement: Full,Walk-Out Access,Exterior Entry,Unfinished,Interior Entry
- Has fireplace: Yes
- Fireplace features: Stove, Pellet Stove
Interior area
- Total structure area: 1,791
- Total interior livable area: 1,791 sqft
- Finished area above ground: 1,791
- Finished area below ground: 0
Property
Parking
- Total spaces: 2
- Parking features: Attached, Garage Door Opener, Concrete Floors, Gravel, Private
- Attached garage spaces: 2
Accessibility
- Accessibility features: None
Features
- Levels: One and One Half
- Stories: 1
- Patio & porch: Deck, Covered
- Has view: Yes
- View description: Countryside View
- Waterfront features: None
Lot
- Size: 9.90 Acres
- Dimensions: 350 x 1299 x 333 x 1301
- Features: Wooded-Hardwoods, Evergreens, Level, Rolling Slope, Landscaped, Metes and Bounds
Details
- Additional structures: Pole Building(s), Shed(s)
- Parcel number: 511202145001
- Zoning description: Horses Allowed,Outbuildings Allowed,Agricultural Res
- Other equipment: Dish TV
- Horses can be raised: Yes
Construction
Type & style
- Home type: SingleFamily
- Property subtype: Single Family Residence
Materials
- Frame, Vinyl Siding
- Roof: Asphalt
Condition
- New construction: No
- Year built: 2005
Utilities & green energy
- Sewer: Private Sewer
- Water: Private
Community & neighborhood
Community
- Community features: None
Location
- Region: Bear Lake
- Subdivision: N/A
HOA & financial
HOA
- Services included: None
Other
Other facts
- Listing agreement: Exclusive Right Sell
- Price range: $517K - $517K
- Listing terms: Conventional,Cash
- Ownership type: Private Owner
- Road surface type: Gravel
Price history
| Date | Event | Price |
|---|---|---|
| 6/27/2023 | Sold | $517,000+0.4%$289/sqft |
Source: | ||
| 5/27/2023 | Pending sale | $515,000$288/sqft |
Source: | ||
| 5/25/2023 | Listed for sale | $515,000+1484.6%$288/sqft |
Source: | ||
| 12/1/2002 | Sold | $32,500$18/sqft |
Source: Agent Provided Report a problem | ||
Public tax history
| Year | Property taxes | Tax assessment |
|---|---|---|
| 2025 | $5,167 +98.3% | $191,900 -3.1% |
| 2024 | $2,606 | $198,100 +13.3% |
| 2023 | -- | $174,900 +17.5% |
Find assessor info on the county website
Neighborhood: 49614
Nearby schools
GreatSchools rating
- 8/10Bear Lake Elementary SchoolGrades: PK-6Distance: 3.1 mi
- 4/10Bear Lake High SchoolGrades: 7-12Distance: 3.1 mi
Schools provided by the listing agent
- Elementary: Bear Lake Elementary School
- Middle: Bear Lake High School
- High: Bear Lake High School
- District: Bear Lake School District
Source: NGLRMLS. This data may not be complete. We recommend contacting the local school district to confirm school assignments for this home.
Get pre-qualified for a loan
At Zillow Home Loans, we can pre-qualify you in as little as 5 minutes with no impact to your credit score.An equal housing lender. NMLS #10287.
