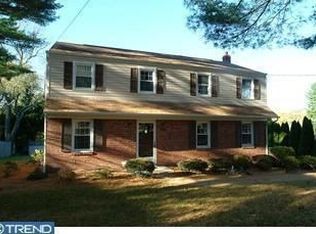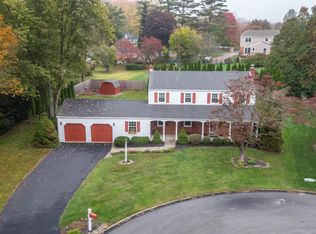Sold for $495,000
$495,000
871 Westtown Rd, West Chester, PA 19382
4beds
1,974sqft
Single Family Residence
Built in 1967
0.41 Acres Lot
$643,200 Zestimate®
$251/sqft
$3,481 Estimated rent
Home value
$643,200
$605,000 - $688,000
$3,481/mo
Zestimate® history
Loading...
Owner options
Explore your selling options
What's special
Fantastic Opportunity to make this home your own in West Chester Schools! Welcome to 871 Westtown Road, a spacious 4 bedroom, 1.2 bath colonial conveniently located close to Routes 202 and 3, in the West Chester Area School District. This home offers a traditional formal living room and dining room opening up to the spacious kitchen. Boasting stainless steel appliances, ample cabinetry and counter space, and a table area, the kitchen offers views of the private, flat backyard. The large family room leads to a mudroom with outside access and a powder room. Upstairs find the spacious primary bedroom with a walk-in closet and half bath. Three other bedrooms share a full hall bath with a tub/shower combo. The unfinished basement provides space for additional storage and access to the garage. This home is minutes from all the shopping and dining the Borough of West Chester has to offer and is waiting for your finishing touches to make it your own!
Zillow last checked: 8 hours ago
Listing updated: October 26, 2023 at 03:40am
Listed by:
Lauren Dickerman 610-363-4383,
Keller Williams Real Estate -Exton,
Co-Listing Agent: Tricia S Kiddie 610-580-3299,
Keller Williams Real Estate -Exton
Bought with:
Cassie Shankweiler, RS352260
Long & Foster Real Estate, Inc.
Source: Bright MLS,MLS#: PACT2053036
Facts & features
Interior
Bedrooms & bathrooms
- Bedrooms: 4
- Bathrooms: 3
- Full bathrooms: 1
- 1/2 bathrooms: 2
- Main level bathrooms: 1
Basement
- Area: 0
Heating
- Forced Air, Natural Gas
Cooling
- Central Air, Electric
Appliances
- Included: Gas Water Heater
- Laundry: In Basement, Mud Room
Features
- Flooring: Carpet, Hardwood, Tile/Brick
- Basement: Garage Access,Unfinished
- Has fireplace: No
Interior area
- Total structure area: 1,974
- Total interior livable area: 1,974 sqft
- Finished area above ground: 1,974
- Finished area below ground: 0
Property
Parking
- Total spaces: 1
- Parking features: Garage Door Opener, Garage Faces Side, Attached, Driveway
- Attached garage spaces: 1
- Has uncovered spaces: Yes
Accessibility
- Accessibility features: None
Features
- Levels: Two
- Stories: 2
- Pool features: None
Lot
- Size: 0.41 Acres
Details
- Additional structures: Above Grade, Below Grade
- Parcel number: 5206J0058
- Zoning: RES
- Special conditions: Standard
Construction
Type & style
- Home type: SingleFamily
- Architectural style: Colonial
- Property subtype: Single Family Residence
Materials
- Frame, Masonry
- Foundation: Concrete Perimeter
Condition
- New construction: No
- Year built: 1967
Utilities & green energy
- Sewer: Public Sewer
- Water: Public
Community & neighborhood
Location
- Region: West Chester
- Subdivision: The Meadows
- Municipality: WEST GOSHEN TWP
Other
Other facts
- Listing agreement: Exclusive Right To Sell
- Listing terms: Cash,Conventional
- Ownership: Fee Simple
Price history
| Date | Event | Price |
|---|---|---|
| 10/26/2023 | Sold | $495,000$251/sqft |
Source: | ||
| 10/10/2023 | Pending sale | $495,000$251/sqft |
Source: | ||
| 9/27/2023 | Contingent | $495,000$251/sqft |
Source: | ||
| 9/20/2023 | Listed for sale | $495,000$251/sqft |
Source: | ||
Public tax history
| Year | Property taxes | Tax assessment |
|---|---|---|
| 2025 | $5,081 +2.1% | $169,960 |
| 2024 | $4,977 +11% | $169,960 +9.8% |
| 2023 | $4,485 | $154,730 |
Find assessor info on the county website
Neighborhood: 19382
Nearby schools
GreatSchools rating
- 7/10Glen Acres El SchoolGrades: K-5Distance: 0.8 mi
- 6/10J R Fugett Middle SchoolGrades: 6-8Distance: 1.5 mi
- 8/10West Chester East High SchoolGrades: 9-12Distance: 1.5 mi
Schools provided by the listing agent
- Elementary: Glen Acres
- Middle: Fugett
- High: East
- District: West Chester Area
Source: Bright MLS. This data may not be complete. We recommend contacting the local school district to confirm school assignments for this home.
Get a cash offer in 3 minutes
Find out how much your home could sell for in as little as 3 minutes with a no-obligation cash offer.
Estimated market value$643,200
Get a cash offer in 3 minutes
Find out how much your home could sell for in as little as 3 minutes with a no-obligation cash offer.
Estimated market value
$643,200

