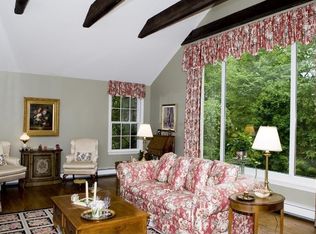Sold for $2,725,000
$2,725,000
871 West Road, New Canaan, CT 06840
5beds
5,368sqft
Single Family Residence
Built in 1961
2.45 Acres Lot
$-- Zestimate®
$508/sqft
$14,500 Estimated rent
Home value
Not available
Estimated sales range
Not available
$14,500/mo
Zestimate® history
Loading...
Owner options
Explore your selling options
What's special
Sophisticated stone and shingle Cape Cod home on prestigious West Road. The property includes 5 beds and 3.5 baths with a primary suite on the first floor. This home has been fully renovated and is turn-key. Special interior features include wide plank antique oak flooring, interior/exterior stone wall in family room, extensive millwork, and two flagstone terraces. Meticulously maintained residence has a wood roof, copper gutters, high end appliances and finishes, and top of the line mechanicals. The property is sited on 2.45 acres with tranquil views of the Rippowam River. There is a gorgeous red barn with a matching covered bridge featuring two additional garage bays plus 600 SF of finished space that can be used as a home office or gym. This quintessential CT home is not to be missed.
Zillow last checked: 8 hours ago
Listing updated: October 01, 2024 at 12:30am
Listed by:
Jaime Sneddon 203-219-3769,
William Pitt Sotheby's Int'l 203-966-2633
Bought with:
Lisa O'rourke, RES.0766013
William Pitt Sotheby's Int'l
Source: Smart MLS,MLS#: 24002120
Facts & features
Interior
Bedrooms & bathrooms
- Bedrooms: 5
- Bathrooms: 4
- Full bathrooms: 3
- 1/2 bathrooms: 1
Primary bedroom
- Features: Cathedral Ceiling(s), Fireplace, Full Bath, Walk-In Closet(s), Wall/Wall Carpet, Hardwood Floor
- Level: Main
- Area: 252 Square Feet
- Dimensions: 14 x 18
Bedroom
- Features: Built-in Features, Wall/Wall Carpet, Hardwood Floor
- Level: Main
- Area: 143 Square Feet
- Dimensions: 11 x 13
Bedroom
- Features: Built-in Features, Wall/Wall Carpet, Hardwood Floor
- Level: Main
- Area: 165 Square Feet
- Dimensions: 11 x 15
Bedroom
- Level: Main
- Area: 143 Square Feet
- Dimensions: 11 x 13
Bedroom
- Features: Hardwood Floor
- Level: Main
- Area: 168 Square Feet
- Dimensions: 12 x 14
Dining room
- Features: French Doors
- Level: Main
- Area: 240 Square Feet
- Dimensions: 15 x 16
Family room
- Features: Built-in Features, Fireplace
- Level: Main
- Area: 377 Square Feet
- Dimensions: 13 x 29
Great room
- Features: Built-in Features, Fireplace, French Doors
- Level: Lower
- Area: 779 Square Feet
- Dimensions: 19 x 41
Kitchen
- Features: Granite Counters, Dining Area, Eating Space, Fireplace, Kitchen Island
- Level: Main
- Area: 377 Square Feet
- Dimensions: 13 x 29
Living room
- Features: Cathedral Ceiling(s), Fireplace
- Level: Main
- Area: 352 Square Feet
- Dimensions: 16 x 22
Office
- Features: Built-in Features, French Doors, Wall/Wall Carpet
- Level: Lower
- Area: 180 Square Feet
- Dimensions: 12 x 15
Other
- Level: Main
- Area: 252 Square Feet
- Dimensions: 12 x 21
Other
- Level: Upper
- Area: 525 Square Feet
- Dimensions: 21 x 25
Heating
- Forced Air, Radiator, Zoned, Electric, Oil
Cooling
- Central Air, Wall Unit(s), Zoned
Appliances
- Included: Gas Cooktop, Oven/Range, Indoor Grill, Oven, Microwave, Range Hood, Refrigerator, Freezer, Dishwasher, Instant Hot Water, Washer, Dryer, Water Heater
- Laundry: Lower Level
Features
- Sound System
- Basement: Full,Finished
- Attic: Access Via Hatch
- Number of fireplaces: 5
Interior area
- Total structure area: 5,368
- Total interior livable area: 5,368 sqft
- Finished area above ground: 4,028
- Finished area below ground: 1,340
Property
Parking
- Total spaces: 4
- Parking features: Attached, Garage Door Opener
- Attached garage spaces: 4
Features
- Has view: Yes
- View description: Water
- Has water view: Yes
- Water view: Water
- Waterfront features: Waterfront, River Front
Lot
- Size: 2.45 Acres
- Features: Wetlands, Wooded, Cleared, Landscaped, Rolling Slope
Details
- Parcel number: 184719
- Zoning: 4AC
Construction
Type & style
- Home type: SingleFamily
- Architectural style: Cape Cod
- Property subtype: Single Family Residence
Materials
- Shingle Siding, Stone
- Foundation: Concrete Perimeter, Stone
- Roof: Wood
Condition
- New construction: No
- Year built: 1961
Utilities & green energy
- Sewer: Septic Tank
- Water: Well
- Utilities for property: Cable Available
Community & neighborhood
Security
- Security features: Security System
Location
- Region: New Canaan
Price history
| Date | Event | Price |
|---|---|---|
| 7/1/2024 | Sold | $2,725,000+9.2%$508/sqft |
Source: | ||
| 3/16/2024 | Pending sale | $2,495,000$465/sqft |
Source: | ||
| 3/8/2024 | Listed for sale | $2,495,000+36%$465/sqft |
Source: | ||
| 12/18/2020 | Sold | $1,835,000-0.8%$342/sqft |
Source: | ||
| 9/29/2020 | Listed for sale | $1,849,000+22.2%$344/sqft |
Source: William Raveis Real Estate #144956 Report a problem | ||
Public tax history
| Year | Property taxes | Tax assessment |
|---|---|---|
| 2025 | $25,000 +3.4% | $1,497,930 |
| 2024 | $24,177 +17.4% | $1,497,930 +37.8% |
| 2023 | $20,592 +3.1% | $1,087,240 |
Find assessor info on the county website
Neighborhood: 06840
Nearby schools
GreatSchools rating
- 9/10West SchoolGrades: PK-4Distance: 2.7 mi
- 9/10Saxe Middle SchoolGrades: 5-8Distance: 3.9 mi
- 10/10New Canaan High SchoolGrades: 9-12Distance: 4 mi
Schools provided by the listing agent
- Elementary: West
- Middle: Saxe Middle
- High: New Canaan
Source: Smart MLS. This data may not be complete. We recommend contacting the local school district to confirm school assignments for this home.
