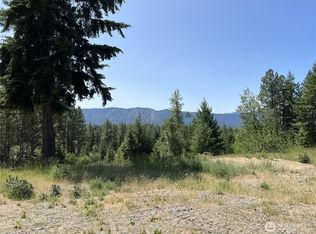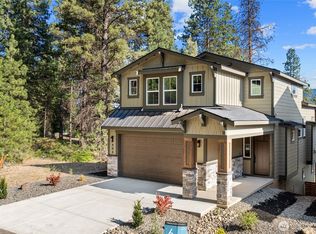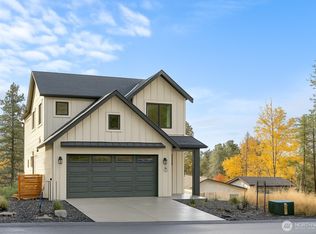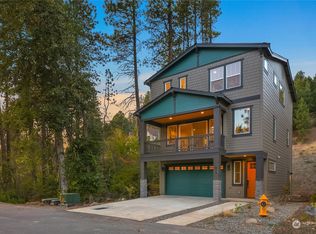Sold
Listed by:
Kerry Jo Horn,
John L. Scott RE Cle Elum
Bought with: Epique Realty
$949,000
871 Summit View Road, Cle Elum, WA 98922
3beds
2,462sqft
Single Family Residence
Built in 2021
5.01 Acres Lot
$945,600 Zestimate®
$385/sqft
$4,096 Estimated rent
Home value
$945,600
$813,000 - $1.11M
$4,096/mo
Zestimate® history
Loading...
Owner options
Explore your selling options
What's special
Experience the perfect blend of privacy and convenience in this stunning 2,462 sqft rambler on 5 acres on Cle Elum Ridge, with an additional neighboring 300 plus acres of forest. Enjoy breathtaking views of both Peoh Point and South Cle Elum Ridge from the second you walk in the front door located just minutes from town. This well-designed home features open concept living with a stunning custom kitchen, 3 spacious bedrooms, an office/family room, 2.5 baths, and an oversized three-car garage offering plenty of room for all your needs. Whether you're relaxing on the large patio, entertaining in the open-concept living space or simply taking in the serene surroundings, this property is a rare find. Don't miss the chance to make it yours!
Zillow last checked: 8 hours ago
Listing updated: June 29, 2025 at 04:02am
Listed by:
Kerry Jo Horn,
John L. Scott RE Cle Elum
Bought with:
Robin Laskody, 20108154
Epique Realty
Source: NWMLS,MLS#: 2348107
Facts & features
Interior
Bedrooms & bathrooms
- Bedrooms: 3
- Bathrooms: 3
- Full bathrooms: 2
- 1/2 bathrooms: 1
- Main level bathrooms: 3
- Main level bedrooms: 3
Primary bedroom
- Level: Main
Bedroom
- Level: Main
Bedroom
- Level: Main
Bathroom full
- Level: Main
Bathroom full
- Level: Main
Other
- Level: Main
Den office
- Level: Main
Dining room
- Level: Main
Entry hall
- Level: Main
Family room
- Level: Main
Great room
- Level: Main
Kitchen with eating space
- Level: Main
Living room
- Level: Main
Utility room
- Level: Main
Heating
- Fireplace, Forced Air, Heat Pump, Electric, Propane
Cooling
- Central Air, Forced Air, Heat Pump
Appliances
- Included: Dishwasher(s), Disposal, Dryer(s), Microwave(s), Refrigerator(s), Stove(s)/Range(s), Washer(s), Garbage Disposal, Water Heater: Electric, Water Heater Location: Garage
Features
- Bath Off Primary, Dining Room, Walk-In Pantry
- Flooring: Vinyl Plank, Carpet
- Doors: French Doors
- Windows: Double Pane/Storm Window
- Basement: None
- Number of fireplaces: 1
- Fireplace features: Gas, Main Level: 1, Fireplace
Interior area
- Total structure area: 2,462
- Total interior livable area: 2,462 sqft
Property
Parking
- Total spaces: 3
- Parking features: Attached Garage, RV Parking
- Attached garage spaces: 3
Features
- Levels: One
- Stories: 1
- Entry location: Main
- Patio & porch: Bath Off Primary, Double Pane/Storm Window, Dining Room, Fireplace, French Doors, Walk-In Pantry, Water Heater
- Has view: Yes
- View description: Mountain(s), Territorial
Lot
- Size: 5.01 Acres
- Dimensions: 5 acres
- Features: Paved, Secluded, High Speed Internet, Patio, Propane, RV Parking
- Topography: Level,Partial Slope,Sloped
- Residential vegetation: Wooded
Details
- Parcel number: 955471
- Zoning: 11 - Residential - Single Family
- Zoning description: Jurisdiction: County
- Special conditions: Standard
Construction
Type & style
- Home type: SingleFamily
- Property subtype: Single Family Residence
Materials
- Cement Planked, Wood Products, Cement Plank
- Foundation: Poured Concrete
- Roof: Composition
Condition
- Year built: 2021
- Major remodel year: 2021
Utilities & green energy
- Electric: Company: PSE
- Sewer: Septic Tank
- Water: Individual Well
- Utilities for property: Starlink
Community & neighborhood
Community
- Community features: CCRs
Location
- Region: Cle Elum
- Subdivision: Cle Elum
HOA & financial
HOA
- HOA fee: $2,000 annually
Other
Other facts
- Listing terms: Cash Out,Conventional
- Cumulative days on market: 28 days
Price history
| Date | Event | Price |
|---|---|---|
| 5/29/2025 | Sold | $949,000$385/sqft |
Source: | ||
| 4/25/2025 | Pending sale | $949,000$385/sqft |
Source: | ||
| 4/24/2025 | Listed for sale | $949,000$385/sqft |
Source: | ||
| 4/19/2025 | Pending sale | $949,000$385/sqft |
Source: | ||
| 4/15/2025 | Listed for sale | $949,000$385/sqft |
Source: | ||
Public tax history
| Year | Property taxes | Tax assessment |
|---|---|---|
| 2024 | $4,933 +7.3% | $798,360 +0.4% |
| 2023 | $4,596 -2.3% | $795,260 +14.7% |
| 2022 | $4,703 +17.5% | $693,430 +490.5% |
Find assessor info on the county website
Neighborhood: 98922
Nearby schools
GreatSchools rating
- 8/10Cle Elum Roslyn Elementary SchoolGrades: PK-5Distance: 1.6 mi
- 7/10Walter Strom Middle SchoolGrades: 6-8Distance: 1.5 mi
- 5/10Cle Elum Roslyn High SchoolGrades: 9-12Distance: 1.6 mi
Schools provided by the listing agent
- Elementary: Cle Elum Roslyn Elem
- Middle: Walter Strom Jnr
- High: Cle Elum Roslyn High
Source: NWMLS. This data may not be complete. We recommend contacting the local school district to confirm school assignments for this home.

Get pre-qualified for a loan
At Zillow Home Loans, we can pre-qualify you in as little as 5 minutes with no impact to your credit score.An equal housing lender. NMLS #10287.
Sell for more on Zillow
Get a free Zillow Showcase℠ listing and you could sell for .
$945,600
2% more+ $18,912
With Zillow Showcase(estimated)
$964,512


