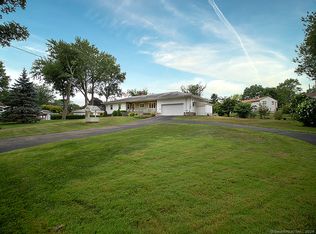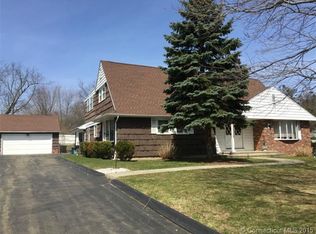This Beautiful 3 Bedroom and two full Bath Ranch is ready for you to move right in. Hardwood floor in an updated kitchen, living room, dining room and master bedroom. The dining room has a sliders door out to a deck and a lever fenced in back yard, perfect for kids to run around. kitchen has a gas cooktop double oven and wet bar with small beverage fridge. separate eat in dinette has a bright bay window as well. This Ranch also offers an overside heated garage, perfect for a handy man. The basement is full finished with a full bath and an office, and a spacious laundry room. and a family room great for entertainment as well. surround sound up stair and down in the basement. Plenty of closed space in the lower lever as well in up out the main lever of the house. The home has central Vacuum cleaner a beautiful wood burning fireplace, granite countertop, stainless steel appliances and much more...This home is perfect for owner occupy and First time home buyers
This property is off market, which means it's not currently listed for sale or rent on Zillow. This may be different from what's available on other websites or public sources.

