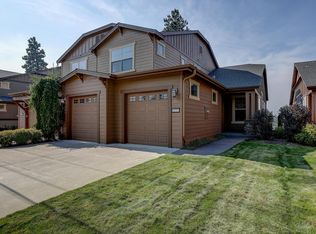Closed
$720,000
871 SW Blakely Rd, Bend, OR 97702
3beds
3baths
2,101sqft
Townhouse
Built in 2005
4,356 Square Feet Lot
$696,000 Zestimate®
$343/sqft
$3,909 Estimated rent
Home value
$696,000
$633,000 - $766,000
$3,909/mo
Zestimate® history
Loading...
Owner options
Explore your selling options
What's special
Centrally located in sought-after SW Bend, this end unit townhome offers Cascade and Deschutes River views plus incredible access to all the action on Bend's Westside. Step out your front door and walk to Old Mill restaurants, cafes, shopping, miles of trail systems, and summer concerts! Thoughtfully designed Great Room with classic Northwest finishes, light-filled windows, vaulted ceilings, warm wood accents, gas fireplace, and balcony access overlooking the views. Spacious Chef's Kitchen features slab Granite countertops, Knotty Alder cabinetry, an extensive bar for informal dining and stainless steel appliances. Dining Room with convenient elevated bar access to Kitchen for easy entertaining options. Main level Primary Suite with balcony access, dual vanities, tiled shower, soaking tub and generous walk-in closet. Main level Laundry Room. 2 additional oversized Bedrooms and full bath on 2nd level. Enjoy FABULOUS river views from upper balcony. Two car garage for all your Bend gear.
Zillow last checked: 8 hours ago
Listing updated: November 10, 2024 at 07:36pm
Listed by:
Coldwell Banker Bain 541-382-4123
Bought with:
JMA Properties LLC
Source: Oregon Datashare,MLS#: 220184590
Facts & features
Interior
Bedrooms & bathrooms
- Bedrooms: 3
- Bathrooms: 3
Heating
- Forced Air, Natural Gas
Cooling
- Central Air
Appliances
- Included: Dishwasher, Disposal, Microwave, Oven, Range, Refrigerator, Water Heater
Features
- Breakfast Bar, Ceiling Fan(s), Double Vanity, Enclosed Toilet(s), Fiberglass Stall Shower, Linen Closet, Open Floorplan, Primary Downstairs, Soaking Tub, Tile Counters, Walk-In Closet(s)
- Flooring: Carpet, Hardwood, Stone, Tile
- Windows: Vinyl Frames
- Basement: None
- Has fireplace: Yes
- Fireplace features: Gas, Great Room
- Common walls with other units/homes: 1 Common Wall
Interior area
- Total structure area: 2,101
- Total interior livable area: 2,101 sqft
Property
Parking
- Total spaces: 2
- Parking features: Attached
- Attached garage spaces: 2
Features
- Levels: Two
- Stories: 2
- Patio & porch: Deck, Patio
- Has view: Yes
- View description: Mountain(s), River
- Has water view: Yes
- Water view: River
Lot
- Size: 4,356 sqft
- Features: Landscaped, Sprinkler Timer(s), Sprinklers In Front, Sprinklers In Rear
Details
- Parcel number: 248441
- Zoning description: RS
- Special conditions: Standard
Construction
Type & style
- Home type: Townhouse
- Architectural style: Craftsman
- Property subtype: Townhouse
Materials
- Frame
- Foundation: Stemwall
- Roof: Composition
Condition
- New construction: No
- Year built: 2005
Details
- Builder name: Mountain Crest Homes
Utilities & green energy
- Sewer: Public Sewer
- Water: Public
- Utilities for property: Natural Gas Available
Community & neighborhood
Security
- Security features: Carbon Monoxide Detector(s), Security System Owned
Community
- Community features: Access to Public Lands, Park
Location
- Region: Bend
- Subdivision: The Bluffs River Ben
HOA & financial
HOA
- Has HOA: Yes
- HOA fee: $337 monthly
- Amenities included: Landscaping, Snow Removal
Other
Other facts
- Listing terms: Cash,Conventional,VA Loan
- Road surface type: Paved
Price history
| Date | Event | Price |
|---|---|---|
| 8/30/2024 | Sold | $720,000-7.1%$343/sqft |
Source: | ||
| 7/16/2024 | Pending sale | $775,000$369/sqft |
Source: | ||
| 6/26/2024 | Price change | $775,000-3%$369/sqft |
Source: | ||
| 6/14/2024 | Listed for sale | $799,000+88%$380/sqft |
Source: | ||
| 4/15/2015 | Sold | $425,000$202/sqft |
Source: | ||
Public tax history
| Year | Property taxes | Tax assessment |
|---|---|---|
| 2025 | $8,028 +3.9% | $475,130 +3% |
| 2024 | $7,724 +7.9% | $461,300 +6.1% |
| 2023 | $7,160 +4% | $434,830 |
Find assessor info on the county website
Neighborhood: Southern Crossing
Nearby schools
GreatSchools rating
- 7/10Pine Ridge Elementary SchoolGrades: K-5Distance: 1.3 mi
- 10/10Cascade Middle SchoolGrades: 6-8Distance: 1.2 mi
- 5/10Bend Senior High SchoolGrades: 9-12Distance: 1.4 mi
Schools provided by the listing agent
- Elementary: Pine Ridge Elem
- Middle: Cascade Middle
- High: Bend Sr High
Source: Oregon Datashare. This data may not be complete. We recommend contacting the local school district to confirm school assignments for this home.
Get pre-qualified for a loan
At Zillow Home Loans, we can pre-qualify you in as little as 5 minutes with no impact to your credit score.An equal housing lender. NMLS #10287.
Sell with ease on Zillow
Get a Zillow Showcase℠ listing at no additional cost and you could sell for —faster.
$696,000
2% more+$13,920
With Zillow Showcase(estimated)$709,920
