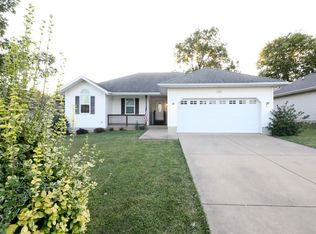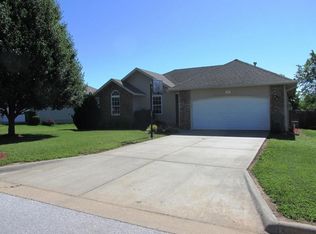Closed
Price Unknown
871 S Jester Avenue, Springfield, MO 65802
3beds
1,363sqft
Single Family Residence
Built in 2003
0.26 Acres Lot
$-- Zestimate®
$--/sqft
$1,444 Estimated rent
Home value
Not available
Estimated sales range
Not available
$1,444/mo
Zestimate® history
Loading...
Owner options
Explore your selling options
What's special
Welcome to your dream home! This beautifully updated 3-bedroom, 2-bath residence boasts a spacious primary suite featuring double walk-in closets, providing ample storage and luxury. Enjoy cozy evenings by the gas fireplace in the inviting living area, perfect for gatherings and relaxation. The home showcases modern finishes throughout, including sleek cabinets, stylish countertops, new flooring, and fresh paint, creating a bright and welcoming atmosphere. The kitchen is equipped with stainless steel appliances and fixtures, making it a chef's delight. With a 6-year-old HVAC system and a roof that's just one year old, you can enjoy peace of mind knowing that the major components of your home are in excellent condition. The recently updated fence adds privacy and security to your outdoor space. Located within the highly sought-after Willard school district, this home is ideal for families and those seeking a community-focused lifestyle. Don't miss your chance to make this stunning property your own! Schedule a showing today!
Zillow last checked: 8 hours ago
Listing updated: November 24, 2024 at 01:26pm
Listed by:
Aaron R Wilken 417-831-9200,
ReeceNichols - Springfield
Bought with:
Aaron R Wilken, 2000147249
ReeceNichols - Springfield
Source: SOMOMLS,MLS#: 60281000
Facts & features
Interior
Bedrooms & bathrooms
- Bedrooms: 3
- Bathrooms: 2
- Full bathrooms: 2
Heating
- Forced Air, Central, Natural Gas
Cooling
- Central Air
Appliances
- Included: Dishwasher, Gas Water Heater, Free-Standing Electric Oven, Microwave, Refrigerator, Disposal
- Laundry: Main Level, W/D Hookup
Features
- High Speed Internet, Internet - Cable, Internet - Fiber Optic, Walk-In Closet(s)
- Windows: Double Pane Windows
- Has basement: No
- Attic: Pull Down Stairs
- Has fireplace: Yes
- Fireplace features: Family Room, Gas
Interior area
- Total structure area: 1,363
- Total interior livable area: 1,363 sqft
- Finished area above ground: 1,363
- Finished area below ground: 0
Property
Parking
- Total spaces: 2
- Parking features: Driveway, Garage Faces Front, Garage Door Opener
- Attached garage spaces: 2
- Has uncovered spaces: Yes
Features
- Levels: One
- Stories: 1
- Patio & porch: Deck
- Exterior features: Rain Gutters
- Fencing: Privacy,Full,Wood
- Has view: Yes
- View description: City
Lot
- Size: 0.26 Acres
- Features: Cleared, Level
Details
- Parcel number: 1424400021
Construction
Type & style
- Home type: SingleFamily
- Architectural style: Traditional,Ranch
- Property subtype: Single Family Residence
Materials
- Vinyl Siding
- Foundation: Crawl Space
- Roof: Composition
Condition
- Year built: 2003
Utilities & green energy
- Sewer: Public Sewer
- Water: Public
Green energy
- Energy efficient items: High Efficiency - 90%+
Community & neighborhood
Security
- Security features: Smoke Detector(s)
Location
- Region: Springfield
- Subdivision: Whispering Meadows
Other
Other facts
- Listing terms: Cash,VA Loan,FHA,Conventional
- Road surface type: Asphalt
Price history
| Date | Event | Price |
|---|---|---|
| 12/2/2024 | Listing removed | $1,380$1/sqft |
Source: Zillow Rentals Report a problem | ||
| 11/25/2024 | Listed for rent | $1,380$1/sqft |
Source: Zillow Rentals Report a problem | ||
| 11/22/2024 | Sold | -- |
Source: | ||
| 10/31/2024 | Pending sale | $234,900$172/sqft |
Source: | ||
| 10/29/2024 | Listed for sale | $234,900$172/sqft |
Source: | ||
Public tax history
| Year | Property taxes | Tax assessment |
|---|---|---|
| 2024 | $1,598 +0.5% | $28,500 |
| 2023 | $1,591 +14.9% | $28,500 +16% |
| 2022 | $1,384 0% | $24,570 |
Find assessor info on the county website
Neighborhood: Young Lilly
Nearby schools
GreatSchools rating
- 6/10Willard Orchard Hills Elementary SchoolGrades: PK-4Distance: 1.2 mi
- 8/10Willard Middle SchoolGrades: 7-8Distance: 7.4 mi
- 9/10Willard High SchoolGrades: 9-12Distance: 7.1 mi
Schools provided by the listing agent
- Elementary: WD Orchard Hills
- Middle: Willard
- High: Willard
Source: SOMOMLS. This data may not be complete. We recommend contacting the local school district to confirm school assignments for this home.

