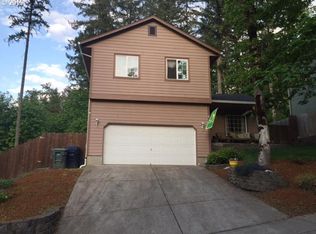Beautiful home in secluded hillside setting! Featuring 4 bedrooms plus den/office, and 2.5 baths. Tastefully updated kitchen w/granite, copper tub sink & faucet, large island & pantry. Updated bathrooms include granite counters and plank flooring. Bamboo flooring and carpet throughout the home. Living room has vaulted ceilings with skylights for light & bright feel. 3 car garage- one extra deep w/storage loft. Nicely landscaped backyard features river bed running through. Fresh exterior paint!
This property is off market, which means it's not currently listed for sale or rent on Zillow. This may be different from what's available on other websites or public sources.

