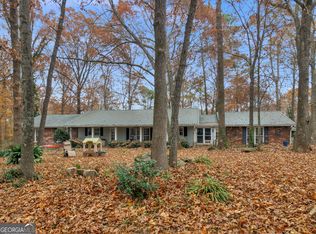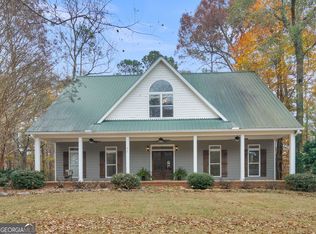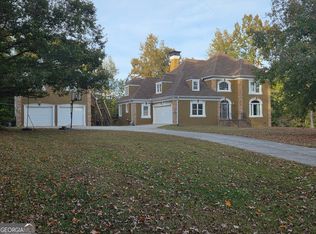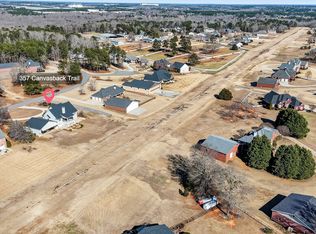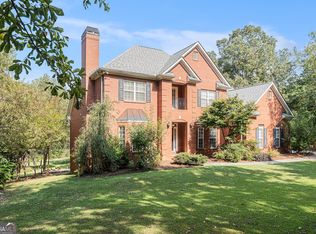Stately & Unique All-Brick Multi Generational Estate on 2.1 Acres in South Henry County This property offers 7 bedrooms, 5 full baths, and 6,062 square feet of living space. The layout is ideal for both comfort and functionality: * Main Level: 3 bedrooms, 3 full bathrooms, fresh paint, and new carpet * Upper Level: 4 bedrooms, 2 full bathrooms Set on 2.1 private acres in a quiet rural setting, this estate blends timeless Southern charm with modern convenience. A striking two-story columned front porch and a spacious covered back porch overlook beautifully landscaped grounds, a private backyard, and a tranquil creek. Inside, the home boasts multiple living spaces, oversized bedrooms, and elegant architectural details throughout. A 4-car garage provides ample parking and storage. All of this just 30 minutes (26 miles) from Hartsfield-Jackson Atlanta International Airport-a perfect balance of peaceful country living with easy city access. Located 5 minutes to I-75 making for an easy commute to Atlanta and Macon.
Pending
$650,000
871 Rocky Creek Rd, Hampton, GA 30228
7beds
6,062sqft
Est.:
Single Family Residence
Built in 2002
2.17 Acres Lot
$623,200 Zestimate®
$107/sqft
$-- HOA
What's special
Beautifully landscaped groundsPrivate backyardMultiple living spacesTwo-story columned front porchTranquil creekSpacious covered back porchQuiet rural setting
- 163 days |
- 159 |
- 6 |
Likely to sell faster than
Zillow last checked: 8 hours ago
Listing updated: January 02, 2026 at 09:47am
Listed by:
Staci Donaldson 404-787-6451,
HR Heritage Realty, Inc.
Source: GAMLS,MLS#: 10587006
Facts & features
Interior
Bedrooms & bathrooms
- Bedrooms: 7
- Bathrooms: 5
- Full bathrooms: 5
- Main level bathrooms: 3
- Main level bedrooms: 3
Rooms
- Room types: Den, Family Room, Foyer, Keeping Room, Laundry, Office
Kitchen
- Features: Breakfast Area, Country Kitchen, Kitchen Island, Pantry, Second Kitchen, Solid Surface Counters
Heating
- Central, Electric
Cooling
- Ceiling Fan(s), Central Air, Electric
Appliances
- Included: Dishwasher, Microwave, Oven/Range (Combo), Refrigerator, Stainless Steel Appliance(s)
- Laundry: Laundry Closet, Upper Level
Features
- Double Vanity, High Ceilings, In-Law Floorplan, Master On Main Level, Rear Stairs, Roommate Plan, Separate Shower, Soaking Tub, Walk-In Closet(s)
- Flooring: Carpet, Hardwood, Laminate
- Windows: Double Pane Windows
- Basement: Crawl Space
- Has fireplace: No
Interior area
- Total structure area: 6,062
- Total interior livable area: 6,062 sqft
- Finished area above ground: 6,062
- Finished area below ground: 0
Property
Parking
- Parking features: Attached, Garage, Garage Door Opener
- Has attached garage: Yes
Features
- Levels: Two
- Stories: 2
- Exterior features: Balcony
- Fencing: Chain Link,Fenced
- On waterfront: Yes
- Frontage type: River
Lot
- Size: 2.17 Acres
- Features: Level, Open Lot, Other, Private
- Residential vegetation: Partially Wooded
Details
- Additional structures: Outbuilding
- Parcel number: 05901003031
Construction
Type & style
- Home type: SingleFamily
- Architectural style: Brick 4 Side,Colonial,Traditional
- Property subtype: Single Family Residence
Materials
- Brick
- Roof: Metal
Condition
- Resale
- New construction: No
- Year built: 2002
Utilities & green energy
- Sewer: Septic Tank
- Water: Public
- Utilities for property: Cable Available, High Speed Internet
Community & HOA
Community
- Features: None
- Subdivision: NONE
HOA
- Has HOA: No
- Services included: None
Location
- Region: Hampton
Financial & listing details
- Price per square foot: $107/sqft
- Tax assessed value: $757,300
- Annual tax amount: $12,641
- Date on market: 8/19/2025
- Cumulative days on market: 84 days
- Listing agreement: Exclusive Right To Sell
- Listing terms: Cash,Conventional
Estimated market value
$623,200
$592,000 - $654,000
$3,851/mo
Price history
Price history
| Date | Event | Price |
|---|---|---|
| 10/15/2025 | Pending sale | $650,000$107/sqft |
Source: | ||
| 9/30/2025 | Price change | $650,000-13.3%$107/sqft |
Source: | ||
| 8/19/2025 | Listed for sale | $750,000+15.6%$124/sqft |
Source: | ||
| 6/9/2025 | Listing removed | $649,000$107/sqft |
Source: | ||
| 6/6/2025 | Price change | $649,000+10%$107/sqft |
Source: | ||
Public tax history
Public tax history
| Year | Property taxes | Tax assessment |
|---|---|---|
| 2024 | $9,360 +34.4% | $302,920 +3.3% |
| 2023 | $6,962 +5.9% | $293,200 +19% |
| 2022 | $6,573 -4% | $246,440 +23.1% |
Find assessor info on the county website
BuyAbility℠ payment
Est. payment
$3,829/mo
Principal & interest
$3076
Property taxes
$525
Home insurance
$228
Climate risks
Neighborhood: 30228
Nearby schools
GreatSchools rating
- 5/10Rocky Creek Elementary SchoolGrades: PK-5Distance: 0.6 mi
- 4/10Hampton Middle SchoolGrades: 6-8Distance: 0.7 mi
- 4/10Hampton High SchoolGrades: 9-12Distance: 1 mi
Schools provided by the listing agent
- Elementary: Rocky Creek
- Middle: Hampton
- High: Wade Hampton
Source: GAMLS. This data may not be complete. We recommend contacting the local school district to confirm school assignments for this home.
- Loading
