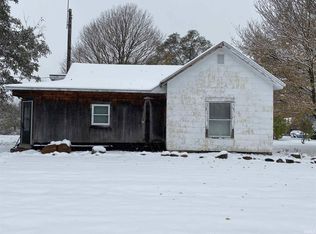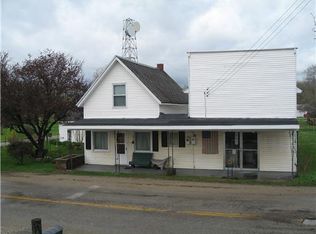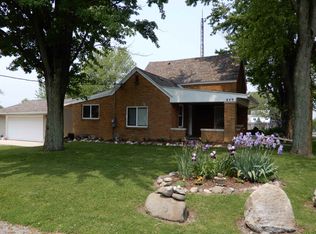Great Potential on this home. Corner Lot. Nice layout with 3 bedrooms and 1 bath. High ceilings in the cathedral style living room with skylights. There is an office that could be a 4th bedroom. Electrical Updated - 100 amp service. Hot Water Boiler has newer automatic safety switch and chimney. Some newer windows. All appliances included. Investors Welcome. Being Sold "As Is".
This property is off market, which means it's not currently listed for sale or rent on Zillow. This may be different from what's available on other websites or public sources.


