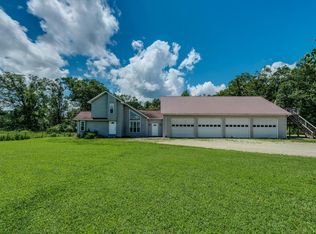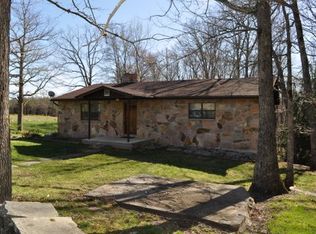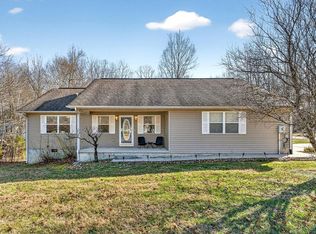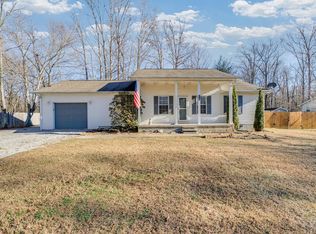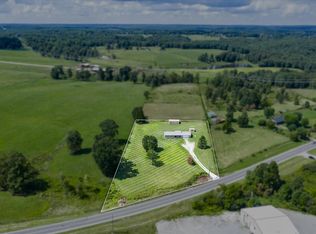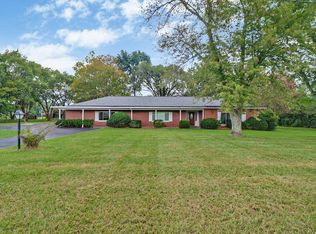This beautifully restored historic stone home in Crossville, Tennessee, sits on 1.71 peaceful acres and combines timeless craftsmanship with modern comfort. This property features 3 spacious bedrooms and 2.5 bathrooms, providing ample space for comfortable living. The spacious kitchen is a true centerpiece, boasting granite countertops, new appliances, and a large center island perfect for cooking, dining, or entertaining. With its solid stone exterior, updated interior, and serene surroundings, this unique property offers the perfect blend of history, charm, and functionality.
For sale
Price cut: $10K (10/15)
$329,900
871 Pomona Rd, Crossville, TN 38571
3beds
1,684sqft
Est.:
Site Built w/Acreage
Built in 1910
1.71 Acres Lot
$-- Zestimate®
$196/sqft
$-- HOA
What's special
Historic stone homeLarge center islandModern comfortTimeless craftsmanshipSpacious kitchenSpacious bedroomsSerene surroundings
- 124 days |
- 1,013 |
- 70 |
Zillow last checked: 8 hours ago
Listing updated: October 15, 2025 at 09:14am
Listed by:
Kelly Morgan,
The Realty Firm 931-520-7750
Source: UCMLS,MLS#: 239140
Tour with a local agent
Facts & features
Interior
Bedrooms & bathrooms
- Bedrooms: 3
- Bathrooms: 3
- Full bathrooms: 2
- Partial bathrooms: 1
- Main level bedrooms: 3
Primary bedroom
- Level: Main
Bedroom 2
- Level: Main
Bedroom 3
- Level: Main
Family room
- Level: Main
Kitchen
- Level: Main
Heating
- Central
Cooling
- Central Air
Appliances
- Included: Dishwasher, Electric Oven, Refrigerator, Microwave, Electric Water Heater
- Laundry: Main Level
Features
- New Floor Covering, New Paint, Walk-In Closet(s)
- Windows: Double Pane Windows
- Basement: Full,Unfinished
- Number of fireplaces: 1
- Fireplace features: One, Living Room
Interior area
- Total structure area: 1,684
- Total interior livable area: 1,684 sqft
Video & virtual tour
Property
Parking
- Total spaces: 2
- Parking features: Detached Carport
- Has carport: Yes
- Covered spaces: 2
Features
- Patio & porch: Porch
Lot
- Size: 1.71 Acres
- Dimensions: 1.71 ac
- Features: Irregular Lot
Details
- Additional structures: Outbuilding
- Parcel number: 022.17
Construction
Type & style
- Home type: SingleFamily
- Property subtype: Site Built w/Acreage
Materials
- Stone, Frame
- Roof: Composition
Condition
- Year built: 1910
Utilities & green energy
- Electric: Circuit Breakers
- Sewer: Septic Tank
- Water: Public
- Utilities for property: Natural Gas Not Available
Community & HOA
Community
- Subdivision: None
HOA
- Has HOA: No
Location
- Region: Crossville
Financial & listing details
- Price per square foot: $196/sqft
- Tax assessed value: $84,800
- Annual tax amount: $240
- Date on market: 9/5/2025
- Road surface type: Paved
Estimated market value
Not available
Estimated sales range
Not available
Not available
Price history
Price history
| Date | Event | Price |
|---|---|---|
| 10/15/2025 | Price change | $329,900-2.9%$196/sqft |
Source: | ||
| 9/22/2025 | Price change | $339,900-2.9%$202/sqft |
Source: | ||
| 9/5/2025 | Listed for sale | $349,900$208/sqft |
Source: | ||
| 9/1/2025 | Listing removed | $349,900$208/sqft |
Source: | ||
| 8/8/2025 | Price change | $349,900-2.8%$208/sqft |
Source: | ||
Public tax history
Public tax history
| Year | Property taxes | Tax assessment |
|---|---|---|
| 2024 | $241 | $21,200 |
| 2023 | $241 | $21,200 |
| 2022 | $241 +0.8% | $21,200 +39% |
Find assessor info on the county website
BuyAbility℠ payment
Est. payment
$1,767/mo
Principal & interest
$1575
Home insurance
$115
Property taxes
$77
Climate risks
Neighborhood: 38571
Nearby schools
GreatSchools rating
- 4/10Pleasant Hill Elementary SchoolGrades: PK-8Distance: 4.5 mi
- 4/10Cumberland County High SchoolGrades: 9-12Distance: 4.7 mi
- Loading
- Loading
