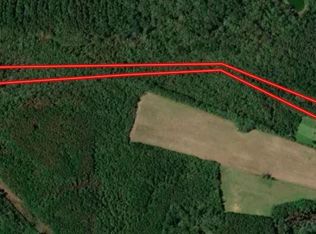Sold for $200,000
$200,000
871 Pasture Branch Road, Rose Hill, NC 28458
4beds
3,147sqft
Single Family Residence
Built in 1984
3.57 Acres Lot
$322,000 Zestimate®
$64/sqft
$2,440 Estimated rent
Home value
$322,000
$251,000 - $393,000
$2,440/mo
Zestimate® history
Loading...
Owner options
Explore your selling options
What's special
Welcome to your private retreat! This spacious 4-bedroom, 3-bath home is set on 3.57 acres, tucked back from the main road for exclusive access and ultimate privacy. Over 3,000 sq. ft. combining comfort, space, and natural beauty, this property is perfect for a growing family, work-from-home professionals, or anyone seeking a peaceful lifestyle. Inside, the open-concept design creates a warm and inviting atmosphere. The kitchen is a chef's dream, equipped with modern appliances, ample counter space, and a central island ideal for meal prep or entertaining. The large primary suite serves as your personal sanctuary, complete with a walk-in closet, an en-suite bath, and a soaking tub for ultimate relaxation. Three additional bedrooms and two more full baths provide plenty of space for family and guests.
This home is loaded with features, including plantation shutters on all windows and doors, adding elegance and privacy throughout. Outside, the possibilities are endless. The expansive acreage includes a built-in grill, and stone wood-fire cooker, creating the perfect setting for outdoor gatherings. A basketball court adds a recreational element, while an on-site workshop with a large storage/garage area cater to hobbies, storage, or special projects. Additionally, a storage shed in the backyard offers further versatility—it can be upgraded to suit your needs or removed for additional space. This property is designed to adapt to your lifestyle, whether you're enjoying the serenity of nature, entertaining, or working on projects. Schedule your private showing today and see all this incredible home has to offer!
Zillow last checked: 8 hours ago
Listing updated: July 09, 2025 at 03:53pm
Listed by:
Cynthia A Ungaro 910-380-1347,
Berkshire Hathaway HomeServices Carolina Premier Properties
Bought with:
Julio A Fuentes, 341131
Berkshire Hathaway HomeServices Carolina Premier Properties
Source: Hive MLS,MLS#: 100475991 Originating MLS: Cape Fear Realtors MLS, Inc.
Originating MLS: Cape Fear Realtors MLS, Inc.
Facts & features
Interior
Bedrooms & bathrooms
- Bedrooms: 4
- Bathrooms: 3
- Full bathrooms: 3
Primary bedroom
- Level: Main
- Dimensions: 17.6 x 15
Bedroom 1
- Level: Main
- Dimensions: 12 x 12
Bedroom 2
- Level: Main
- Dimensions: 12 x 12
Bonus room
- Level: Second
- Dimensions: 23.9 x 5
Dining room
- Level: Main
- Dimensions: 13 x 12
Family room
- Level: Main
- Dimensions: 23 x 22
Kitchen
- Level: Main
- Dimensions: 21 x 13
Living room
- Level: Main
- Dimensions: 19 x 21
Heating
- Forced Air
Cooling
- Central Air
Appliances
- Included: Electric Oven, Built-In Microwave, Washer, Refrigerator, Dryer, Dishwasher
- Laundry: Laundry Room
Features
- Master Downstairs, Vaulted Ceiling(s), Kitchen Island, Ceiling Fan(s), Walk-in Shower, Blinds/Shades, Workshop
- Flooring: Carpet, LVT/LVP
- Basement: None
- Attic: Walk-In
Interior area
- Total structure area: 3,147
- Total interior livable area: 3,147 sqft
Property
Parking
- Total spaces: 2
- Parking features: Paved
- Carport spaces: 2
Accessibility
- Accessibility features: Accessible Doors, Accessible Entrance
Features
- Levels: One and One Half
- Stories: 1
- Patio & porch: Deck
- Pool features: None
- Fencing: None
- Waterfront features: None
Lot
- Size: 3.57 Acres
- Dimensions: 288 x 395 x 386 x 852
- Features: Open Lot
Details
- Additional structures: Fountain, Shed(s), Workshop
- Parcel number: 091007
- Zoning: Call County
- Special conditions: Standard
Construction
Type & style
- Home type: SingleFamily
- Property subtype: Single Family Residence
Materials
- Brick
- Foundation: Brick/Mortar, Crawl Space
- Roof: Architectural Shingle
Condition
- New construction: No
- Year built: 1984
Utilities & green energy
- Sewer: Septic Tank
- Water: Well
- Utilities for property: Cable Available
Green energy
- Green verification: None
Community & neighborhood
Security
- Security features: Security System, Smoke Detector(s)
Location
- Region: Rose Hill
- Subdivision: Not In Subdivision
Other
Other facts
- Listing agreement: Exclusive Right To Sell
- Listing terms: Cash,Conventional,FHA,VA Loan
- Road surface type: Paved
Price history
| Date | Event | Price |
|---|---|---|
| 1/27/2026 | Listing removed | $2,700$1/sqft |
Source: Zillow Rentals Report a problem | ||
| 1/21/2026 | Listed for rent | $2,700$1/sqft |
Source: Zillow Rentals Report a problem | ||
| 1/13/2026 | Listing removed | $2,700$1/sqft |
Source: Zillow Rentals Report a problem | ||
| 1/2/2026 | Listed for rent | $2,700$1/sqft |
Source: Zillow Rentals Report a problem | ||
| 7/9/2025 | Sold | $200,000-51.8%$64/sqft |
Source: | ||
Public tax history
| Year | Property taxes | Tax assessment |
|---|---|---|
| 2024 | $2,016 | $184,200 |
| 2023 | $2,016 | $184,200 |
| 2022 | $2,016 +1% | $184,200 |
Find assessor info on the county website
Neighborhood: 28458
Nearby schools
GreatSchools rating
- 7/10Chinquapin ElementaryGrades: PK-8Distance: 5.1 mi
- 4/10East Duplin HighGrades: 9-12Distance: 10.1 mi
Schools provided by the listing agent
- Elementary: Chinquapin
- Middle: Chinquapin
- High: East Duplin
Source: Hive MLS. This data may not be complete. We recommend contacting the local school district to confirm school assignments for this home.
Get pre-qualified for a loan
At Zillow Home Loans, we can pre-qualify you in as little as 5 minutes with no impact to your credit score.An equal housing lender. NMLS #10287.
