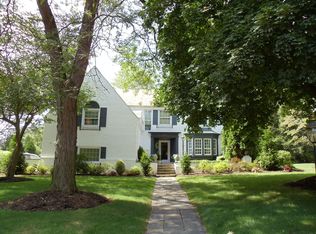Sold for $1,148,000
$1,148,000
871 Osage Rd, Pittsburgh, PA 15243
3beds
3,032sqft
Single Family Residence
Built in 1939
0.34 Acres Lot
$1,164,500 Zestimate®
$379/sqft
$3,067 Estimated rent
Home value
$1,164,500
$1.07M - $1.27M
$3,067/mo
Zestimate® history
Loading...
Owner options
Explore your selling options
What's special
Welcome to timeless elegance in one of Mt. Lebanon's favorite neighborhoods-Virginia Manor. A cobblestone driveway winds gracefully from the street to the beautifully landscaped backyard. The current owners have done many updates w/thoughtful design throughout this home. Custom kitchen with plenty of storage and a perfect cozy eating area. Terrific design of 2 kitchen islands that flow into the family room lined w/windows, pretty peg & board flooring and fireplace. Classic dining room with plenty of light and spacious living room w/fireplace.Gorgeous addition of 2-story sunroom w/heated flooring looks out to a flat, fenced, private, serene backyard. Primary suite has high ceilings w/dressing area & plenty of custom closets, bathroom w/soaking tub and walk-in shower. A detached oversized 2-car garage is a huge convenience & great space for extra storage. Many new Anderson windows, cedar closet, outdoor lighting and sprinkler system. Walkable to schools & shopping!
Zillow last checked: 8 hours ago
Listing updated: December 10, 2024 at 07:58am
Listed by:
Laura Sauereisen 412-850-5404,
PIATT SOTHEBY'S INTERNATIONAL REALTY
Bought with:
Vera Purcell
HOWARD HANNA REAL ESTATE SERVICES
Source: WPMLS,MLS#: 1675418 Originating MLS: West Penn Multi-List
Originating MLS: West Penn Multi-List
Facts & features
Interior
Bedrooms & bathrooms
- Bedrooms: 3
- Bathrooms: 4
- Full bathrooms: 3
- 1/2 bathrooms: 1
Primary bedroom
- Level: Upper
- Dimensions: 17X15
Bedroom 2
- Level: Upper
- Dimensions: 13X12
Bedroom 3
- Level: Upper
- Dimensions: 14X12
Bonus room
- Level: Main
- Dimensions: 21X15
Bonus room
- Level: Lower
- Dimensions: 25X13
Den
- Level: Upper
- Dimensions: 14X12
Dining room
- Level: Main
- Dimensions: 15X14
Entry foyer
- Level: Main
- Dimensions: 10X8
Family room
- Level: Main
- Dimensions: 20X16
Kitchen
- Level: Main
- Dimensions: 20X13
Living room
- Level: Main
- Dimensions: 23X15
Heating
- Forced Air, Gas
Cooling
- Central Air
Appliances
- Included: Some Gas Appliances, Cooktop, Dryer, Dishwasher, Disposal, Microwave, Refrigerator, Washer
Features
- Flooring: Hardwood, Tile, Carpet
- Basement: Interior Entry,Partially Finished
- Number of fireplaces: 2
- Fireplace features: Gas
Interior area
- Total structure area: 3,032
- Total interior livable area: 3,032 sqft
Property
Parking
- Total spaces: 2
- Parking features: Detached, Garage, Garage Door Opener
- Has garage: Yes
Features
- Levels: Two
- Stories: 2
- Pool features: None
Lot
- Size: 0.34 Acres
- Dimensions: 106 x 138 x 121 x 115
Details
- Parcel number: 0099J00010000000
Construction
Type & style
- Home type: SingleFamily
- Architectural style: Colonial,Two Story
- Property subtype: Single Family Residence
Materials
- Brick
- Roof: Tile
Condition
- Resale
- Year built: 1939
Utilities & green energy
- Sewer: Public Sewer
- Water: Public
Community & neighborhood
Community
- Community features: Public Transportation
Location
- Region: Pittsburgh
- Subdivision: Virginia Manor
Price history
| Date | Event | Price |
|---|---|---|
| 12/5/2024 | Sold | $1,148,000+4.4%$379/sqft |
Source: | ||
| 10/14/2024 | Contingent | $1,100,000$363/sqft |
Source: | ||
| 10/11/2024 | Listed for sale | $1,100,000+103%$363/sqft |
Source: | ||
| 6/22/2000 | Sold | $542,000+7.3%$179/sqft |
Source: Public Record Report a problem | ||
| 3/30/1998 | Sold | $505,000$167/sqft |
Source: Public Record Report a problem | ||
Public tax history
| Year | Property taxes | Tax assessment |
|---|---|---|
| 2025 | $20,889 +12.8% | $520,900 +3.6% |
| 2024 | $18,517 +678.4% | $502,900 |
| 2023 | $2,379 | $502,900 |
Find assessor info on the county website
Neighborhood: Mount Lebanon
Nearby schools
GreatSchools rating
- 9/10Jefferson El SchoolGrades: K-5Distance: 0.6 mi
- 8/10Jefferson Middle SchoolGrades: 6-8Distance: 0.5 mi
- 10/10Mt Lebanon Senior High SchoolGrades: 9-12Distance: 1.2 mi
Schools provided by the listing agent
- District: Mount Lebanon
Source: WPMLS. This data may not be complete. We recommend contacting the local school district to confirm school assignments for this home.
Get pre-qualified for a loan
At Zillow Home Loans, we can pre-qualify you in as little as 5 minutes with no impact to your credit score.An equal housing lender. NMLS #10287.
