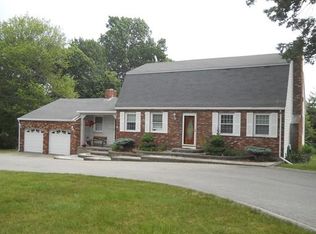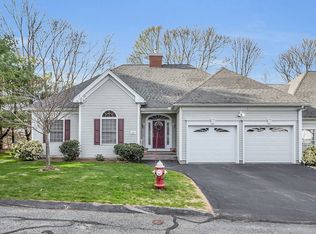Stop the car! This house is unbelievable! Open concept colonial featuring gorgeous kitchen w/breakfast bar, dining area, walk in pantry & stainless appliances. Beautiful full bath, entertaining size living rm, gleaming wood floors plus a 1st floor bedroom. Upstairs you will find Master Suite offering walk in closet ,3/4 bath and laundry plus 3rd spacious bedroom. Do you need a garage or barn? This home offers endless storage options. All this set on beautiful acre lot. Showings begin Sunday 8/5 at Open House! Quick Closing Possible
This property is off market, which means it's not currently listed for sale or rent on Zillow. This may be different from what's available on other websites or public sources.

