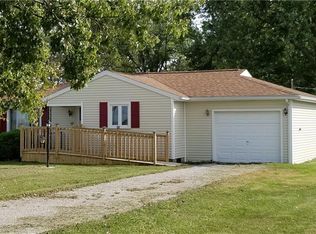Sold for $180,000 on 04/26/24
$180,000
871 Johnson Rd, Paulding, OH 45879
3beds
1,416sqft
Single Family Residence
Built in 1961
0.32 Acres Lot
$190,400 Zestimate®
$127/sqft
$1,110 Estimated rent
Home value
$190,400
Estimated sales range
Not available
$1,110/mo
Zestimate® history
Loading...
Owner options
Explore your selling options
What's special
3 Bed, 1Bath home on corner lot. Home has been well taken care of and has same owner for last 57 years. Several updates in the Home. Including Heated Bathroom floor. All appliances stay as well as Washer & Dryer. One car garage attached with a pantry storage area at the back. 2 Car Detached garage 24x32, Insulated and has workshop area. in addition to that is a 30x32 Pole barn with a 2 car garage door and lots of storage space. Entrance to pole Barn from Dennis St. The wood burner has not been used for 2 years
Zillow last checked: 8 hours ago
Listing updated: October 09, 2025 at 09:25am
Listed by:
Donald K Foltz II 419-769-4761,
Foltz Realty
Bought with:
Jennifer Lynn Wodarski, 2023005463
J Bowen & Company
Source: NORIS,MLS#: 6112173
Facts & features
Interior
Bedrooms & bathrooms
- Bedrooms: 3
- Bathrooms: 1
- Full bathrooms: 1
Primary bedroom
- Features: Ceiling Fan(s)
- Level: Main
- Dimensions: 11 x 11
Bedroom 2
- Features: Ceiling Fan(s)
- Level: Main
- Dimensions: 11 x 13
Bedroom 3
- Level: Main
- Dimensions: 10 x 15
Family room
- Level: Main
- Dimensions: 13 x 20
Kitchen
- Level: Main
- Dimensions: 13 x 15
Living room
- Level: Main
- Dimensions: 12 x 15
Heating
- Forced Air, Propane
Cooling
- Central Air
Appliances
- Included: Dishwasher, Water Heater, Dryer, Refrigerator, Washer
Features
- Ceiling Fan(s)
- Flooring: Carpet, Vinyl, Laminate
- Has fireplace: Yes
Interior area
- Total structure area: 1,416
- Total interior livable area: 1,416 sqft
Property
Parking
- Total spaces: 1
- Parking features: Concrete, Attached Garage, Detached Garage, Driveway, Garage Door Opener
- Garage spaces: 1
- Has uncovered spaces: Yes
Lot
- Size: 0.32 Acres
- Dimensions: 13,809
- Features: Corner Lot
Details
- Additional structures: Barn(s), Pole Barn
- Parcel number: 2351A00300
Construction
Type & style
- Home type: SingleFamily
- Property subtype: Single Family Residence
Materials
- Aluminum Siding, Steel Siding
- Foundation: Crawl Space
- Roof: Shingle
Condition
- Year built: 1961
Utilities & green energy
- Electric: Circuit Breakers
- Sewer: Sanitary Sewer
- Water: Public
- Utilities for property: Cable Connected
Community & neighborhood
Location
- Region: Paulding
Other
Other facts
- Listing terms: Cash,Conventional,FHA,VA Loan
Price history
| Date | Event | Price |
|---|---|---|
| 4/26/2024 | Sold | $180,000-1.4%$127/sqft |
Source: NORIS #6112173 Report a problem | ||
| 4/24/2024 | Pending sale | $182,500$129/sqft |
Source: NORIS #6112173 Report a problem | ||
| 3/18/2024 | Contingent | $182,500$129/sqft |
Source: NORIS #6112173 Report a problem | ||
| 2/26/2024 | Listed for sale | $182,500$129/sqft |
Source: NORIS #6112173 Report a problem | ||
Public tax history
| Year | Property taxes | Tax assessment |
|---|---|---|
| 2024 | $1,072 -2.4% | $33,570 |
| 2023 | $1,098 -0.1% | $33,570 |
| 2022 | $1,100 +25.8% | $33,570 +27% |
Find assessor info on the county website
Neighborhood: 45879
Nearby schools
GreatSchools rating
- 3/10Paulding Elementary SchoolGrades: PK-5Distance: 1.3 mi
- 6/10Paulding Middle SchoolGrades: 6-8Distance: 1.3 mi
- 5/10Paulding High SchoolGrades: 9-12Distance: 1.3 mi
Schools provided by the listing agent
- Elementary: Paulding
- High: Paulding
Source: NORIS. This data may not be complete. We recommend contacting the local school district to confirm school assignments for this home.

Get pre-qualified for a loan
At Zillow Home Loans, we can pre-qualify you in as little as 5 minutes with no impact to your credit score.An equal housing lender. NMLS #10287.
