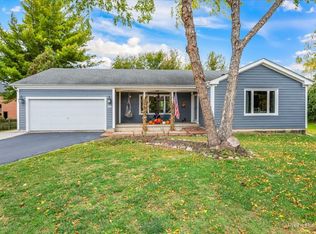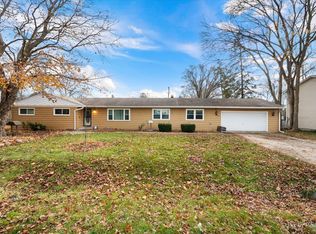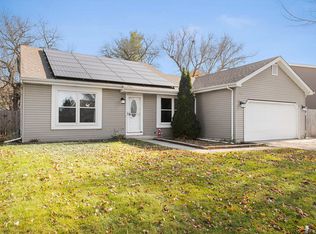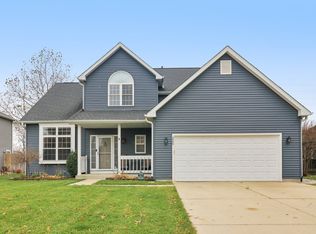Step into this charming one-level home that blends comfort, function, and style. The living room invites you in with a stunning stone wood-burning fireplace, while the kitchen is a culinary delight featuring a generous center island, a 6-burner thermador cooktop, and premium appliances. Laundry is conveniently located right off the kitchen. Three spacious bedrooms and three full baths provide plenty of room for family and guests. The sunroom's vaulted ceiling and knotty pine paneling create a cozy cabin-like atmosphere, perfect for quiet mornings. The fully finished basement is an entertainment hub, offering a theater and gaming area, a den/office, and a workout room. Outdoors, enjoy a welcoming front porch, a back deck ideal for gatherings, a garden shed for tools, and mature landscaping framed by a charming white picket fence. An oversized side-load garage with extra parking completes this beautiful property.
Active
$342,000
871 Hickman Ln, Woodstock, IL 60098
3beds
1,630sqft
Est.:
Single Family Residence
Built in 1989
-- sqft lot
$-- Zestimate®
$210/sqft
$-- HOA
What's special
Stunning stone wood-burning fireplaceFully finished basementMature landscapingGenerous center islandWorkout roomTheater and gaming areaExtra parking
- 196 days |
- 1,221 |
- 88 |
Zillow last checked: 8 hours ago
Listing updated: November 04, 2025 at 12:01am
Listing courtesy of:
Jose Rey 815-861-2757,
Compass,
Carlos Gonzalez 815-403-6875,
Compass
Source: MRED as distributed by MLS GRID,MLS#: 12356139
Tour with a local agent
Facts & features
Interior
Bedrooms & bathrooms
- Bedrooms: 3
- Bathrooms: 3
- Full bathrooms: 3
Rooms
- Room types: Bonus Room, Exercise Room, Den
Primary bedroom
- Features: Flooring (Wood Laminate), Bathroom (Full)
- Level: Main
- Area: 182 Square Feet
- Dimensions: 14X13
Bedroom 2
- Features: Flooring (Wood Laminate)
- Level: Main
- Area: 130 Square Feet
- Dimensions: 13X10
Bedroom 3
- Features: Flooring (Wood Laminate)
- Level: Main
- Area: 100 Square Feet
- Dimensions: 10X10
Bonus room
- Level: Basement
- Area: 216 Square Feet
- Dimensions: 18X12
Den
- Level: Basement
- Area: 108 Square Feet
- Dimensions: 12X9
Dining room
- Features: Flooring (Wood Laminate)
- Level: Main
- Area: 121 Square Feet
- Dimensions: 11X11
Exercise room
- Level: Basement
- Area: 204 Square Feet
- Dimensions: 17X12
Family room
- Features: Flooring (Other)
- Level: Main
- Area: 300 Square Feet
- Dimensions: 20X15
Kitchen
- Features: Kitchen (Island), Flooring (Wood Laminate)
- Level: Main
- Area: 224 Square Feet
- Dimensions: 16X14
Laundry
- Features: Flooring (Ceramic Tile)
- Level: Main
- Area: 6 Square Feet
- Dimensions: 1X06
Living room
- Features: Flooring (Wood Laminate)
- Level: Main
- Area: 286 Square Feet
- Dimensions: 22X13
Heating
- Natural Gas
Cooling
- Central Air
Appliances
- Included: Range, Dishwasher, Refrigerator
- Laundry: Main Level
Features
- Dry Bar
- Basement: Finished,Full
- Number of fireplaces: 1
- Fireplace features: Wood Burning, Living Room
Interior area
- Total structure area: 3,230
- Total interior livable area: 1,630 sqft
- Finished area below ground: 1,600
Property
Parking
- Total spaces: 2
- Parking features: Asphalt, Garage Door Opener, Garage Owned, Attached, Garage
- Attached garage spaces: 2
- Has uncovered spaces: Yes
Accessibility
- Accessibility features: No Disability Access
Features
- Stories: 1
- Patio & porch: Deck
Lot
- Dimensions: 77 X 50 X 139 X 101 X 191
- Features: Corner Lot, Irregular Lot, Landscaped
Details
- Parcel number: 1304154001
- Special conditions: None
Construction
Type & style
- Home type: SingleFamily
- Architectural style: Ranch
- Property subtype: Single Family Residence
Materials
- Vinyl Siding
- Foundation: Concrete Perimeter
- Roof: Asphalt
Condition
- New construction: No
- Year built: 1989
Details
- Builder model: RANCH
Utilities & green energy
- Water: Public
Community & HOA
HOA
- Services included: None
Location
- Region: Woodstock
Financial & listing details
- Price per square foot: $210/sqft
- Tax assessed value: $320,499
- Annual tax amount: $8,668
- Date on market: 5/28/2025
- Ownership: Fee Simple
Estimated market value
Not available
Estimated sales range
Not available
Not available
Price history
Price history
| Date | Event | Price |
|---|---|---|
| 8/26/2025 | Price change | $342,000-0.9%$210/sqft |
Source: | ||
| 8/12/2025 | Price change | $345,000-1.4%$212/sqft |
Source: | ||
| 6/7/2025 | Price change | $350,000+6.4%$215/sqft |
Source: | ||
| 5/28/2025 | Listed for sale | $329,000+68.7%$202/sqft |
Source: | ||
| 1/19/2021 | Listing removed | -- |
Source: | ||
Public tax history
Public tax history
| Year | Property taxes | Tax assessment |
|---|---|---|
| 2024 | $9,106 +5% | $106,833 +10.6% |
| 2023 | $8,669 +5.4% | $96,612 +12.7% |
| 2022 | $8,221 +5.1% | $85,740 +7% |
Find assessor info on the county website
BuyAbility℠ payment
Est. payment
$2,434/mo
Principal & interest
$1676
Property taxes
$638
Home insurance
$120
Climate risks
Neighborhood: 60098
Nearby schools
GreatSchools rating
- NAClay AcademyGrades: PK-12Distance: 0.7 mi
- NAVerda Dierzen Early Learning CenterGrades: PK-K,2Distance: 1.2 mi
- 9/10Northwood Middle SchoolGrades: 6-8Distance: 1.3 mi
Schools provided by the listing agent
- District: 200
Source: MRED as distributed by MLS GRID. This data may not be complete. We recommend contacting the local school district to confirm school assignments for this home.
- Loading
- Loading



