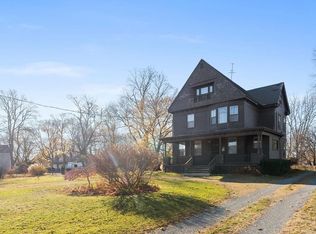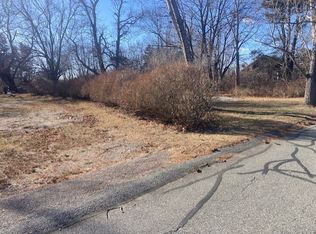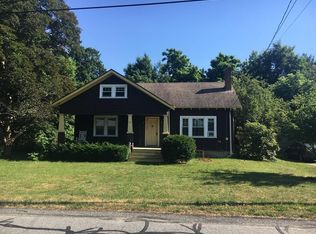Sold for $700,000
$700,000
871 Gardners Neck Rd, Swansea, MA 02777
3beds
3,930sqft
Single Family Residence
Built in 1890
1.29 Acres Lot
$715,300 Zestimate®
$178/sqft
$3,650 Estimated rent
Home value
$715,300
$651,000 - $780,000
$3,650/mo
Zestimate® history
Loading...
Owner options
Explore your selling options
What's special
Distinguished 2 1/2 Story Center Hall Colonial c1890 situated on a 1.29 - acre lot in Historic Gardner's Neck! This 3900+ sq. ft antique home consists of 12 rooms on 2 levels w/an additional 4 rooms on the 3rd level. As you enter the home there is a grand staircase w/unique light fixtures leading you to the south & north parlors, a formal dining room with/a china cabinet, a sun lit family room, eat-in kitchen w/prep area & a 2nd staircase leading to the upstairs rooms. Many rooms in the home have original leather wall & ceiling coverings & includes 5 fireplaces (1 working) on 2 levels. The 4 bedrooms (including the primary suite with a non-working FP & walk in closet), sitting room, the home office and full bath complete the 2nd level. An additional 4 rooms on the 3rd level create many options for expansion. This remarkable home has been in the same family for 120 years & will require work to bring it back to its former glory. It is a unique & rare find waiting for its next steward!
Zillow last checked: 8 hours ago
Listing updated: April 17, 2025 at 09:00am
Listed by:
Christopher Howard 508-801-7485,
Salt Marsh Realty Group 508-678-5217
Bought with:
Tanya Costa
Century 21 Topsail Realty
Source: MLS PIN,MLS#: 73325005
Facts & features
Interior
Bedrooms & bathrooms
- Bedrooms: 3
- Bathrooms: 1
- Full bathrooms: 1
Primary bedroom
- Level: Second
Bedroom 2
- Level: Second
Bedroom 3
- Level: Second
Bedroom 4
- Level: Second
Bathroom 1
- Level: Second
Dining room
- Level: First
Family room
- Level: First
Kitchen
- Level: First
Living room
- Level: First
Office
- Level: Second
Heating
- Steam, Oil
Cooling
- None
Features
- Home Office
- Flooring: Vinyl, Hardwood, Pine
- Basement: Full
- Number of fireplaces: 6
Interior area
- Total structure area: 3,930
- Total interior livable area: 3,930 sqft
- Finished area above ground: 3,930
Property
Parking
- Total spaces: 8
- Parking features: Off Street
- Uncovered spaces: 8
Accessibility
- Accessibility features: No
Features
- Patio & porch: Porch
- Exterior features: Porch, Pool - Inground
- Has private pool: Yes
- Pool features: In Ground
- Waterfront features: Bay, 1/10 to 3/10 To Beach, Beach Ownership(Private, Public)
Lot
- Size: 1.29 Acres
- Features: Corner Lot
Details
- Parcel number: M:049.0 B:0177 L:00000,3610677
- Zoning: R1
Construction
Type & style
- Home type: SingleFamily
- Architectural style: Colonial,Antique
- Property subtype: Single Family Residence
Materials
- Frame
- Foundation: Stone
- Roof: Shingle
Condition
- Year built: 1890
Utilities & green energy
- Electric: 200+ Amp Service
- Sewer: Private Sewer
- Water: Public
- Utilities for property: for Gas Range
Community & neighborhood
Community
- Community features: Public Transportation
Location
- Region: Swansea
Price history
| Date | Event | Price |
|---|---|---|
| 4/16/2025 | Sold | $700,000+0%$178/sqft |
Source: MLS PIN #73325005 Report a problem | ||
| 1/16/2025 | Contingent | $699,900$178/sqft |
Source: MLS PIN #73325005 Report a problem | ||
| 1/10/2025 | Listed for sale | $699,900$178/sqft |
Source: MLS PIN #73325005 Report a problem | ||
Public tax history
| Year | Property taxes | Tax assessment |
|---|---|---|
| 2025 | $6,580 -0.2% | $552,000 +0.4% |
| 2024 | $6,595 +8.2% | $550,000 +18.5% |
| 2023 | $6,094 +8.2% | $464,100 +18.6% |
Find assessor info on the county website
Neighborhood: 02777
Nearby schools
GreatSchools rating
- NAGardner Elementary SchoolGrades: K-2Distance: 0.2 mi
- 6/10Joseph Case Jr High SchoolGrades: 6-8Distance: 1.6 mi
- 5/10Joseph Case High SchoolGrades: 9-12Distance: 1.9 mi
Schools provided by the listing agent
- Elementary: Gardner/Brown
- Middle: Case Jr. H.S.
- High: Case H.S.
Source: MLS PIN. This data may not be complete. We recommend contacting the local school district to confirm school assignments for this home.

Get pre-qualified for a loan
At Zillow Home Loans, we can pre-qualify you in as little as 5 minutes with no impact to your credit score.An equal housing lender. NMLS #10287.


