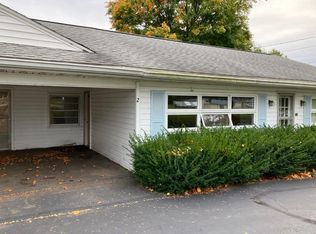Great starter home in great shape with large back yard. 2 bedroom 1 bath with large open kitchen. Beautiful hard wood floors. Freshly painted!! DO NOT WAIT TO CHECK THIS OUT! CALL ME TODAY FOR A PRIVATE SHOWING!! This company makes no warranty or representations about the contents of this data. It is the responsibility of the parties looking at the property to satisfy themselves as to accuracy of this information. Taxes were obtained from the local assessor and the taxes could change for the buyer after a closed transaction.
This property is off market, which means it's not currently listed for sale or rent on Zillow. This may be different from what's available on other websites or public sources.
