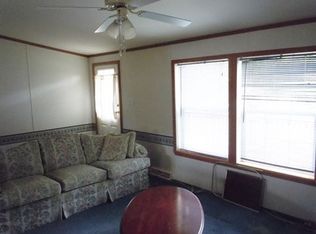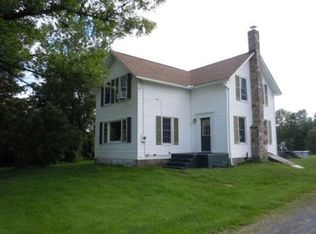Sold for $194,900
$194,900
871 Durand Rd, Plattsburgh, NY 12901
3beds
1,095sqft
Single Family Residence
Built in 2009
1 Acres Lot
$215,700 Zestimate®
$178/sqft
$1,753 Estimated rent
Home value
$215,700
$205,000 - $226,000
$1,753/mo
Zestimate® history
Loading...
Owner options
Explore your selling options
What's special
Step into this cozy 3 bed, 1 bath ranch and make yourself at home. Set back from the road on a spacious 1 acre lot and under 10 minutes to Plattsburgh, this home offers privacy and convenience. Snuggle up next to the pellet stove in the living room or relax on one of the two decks. The home flows nicely and offers everything you'll need, all on one level. Full unfinished basement provides storage or potential for additional living space.
Zillow last checked: 8 hours ago
Listing updated: February 28, 2025 at 12:32pm
Listed by:
Courtney De La Cruz,
Kavanaugh Realty-Plattsburgh
Bought with:
Courtney De La Cruz, 10491213471
Kavanaugh Realty-Plattsburgh
Source: ACVMLS,MLS#: 179313
Facts & features
Interior
Bedrooms & bathrooms
- Bedrooms: 3
- Bathrooms: 1
- Full bathrooms: 1
Primary bedroom
- Description: 10x11.2,Primary Bedroom
- Features: Carpet
- Level: First
- Area: 112 Square Feet
- Dimensions: 10 x 11.2
Bedroom 2
- Description: 10x11.2,Bedroom 2
- Features: Carpet
- Level: First
- Area: 112 Square Feet
- Dimensions: 10 x 11.2
Bedroom 3
- Description: 7.8x11.2,Bedroom 3
- Features: Carpet
- Level: First
- Area: 87.36 Square Feet
- Dimensions: 7.8 x 11.2
Primary bathroom
- Level: First
- Area: 52.36 Square Feet
- Dimensions: 7.7 x 6.8
Dining room
- Description: 8.8x14,Dining Room
- Features: Laminate Counters
- Level: First
- Area: 123.2 Square Feet
- Dimensions: 8.8 x 14
Kitchen
- Description: 11.2x14.1,Kitchen
- Features: Laminate Counters
- Level: First
- Area: 157.92 Square Feet
- Dimensions: 11.2 x 14.1
Living room
- Description: 15.9x11.2,Living Room
- Features: Carpet
- Level: First
- Area: 178.08 Square Feet
- Dimensions: 15.9 x 11.2
Utility room
- Description: 7x5,Utility Room
- Features: Linoleum
- Level: First
- Area: 35 Square Feet
- Dimensions: 7 x 5
Heating
- Forced Air, Oil, Pellet Stove
Cooling
- None
Appliances
- Included: Dishwasher, Freezer, Gas Cooktop, Gas Range, Microwave, Refrigerator, Water Softener Owned
- Laundry: Electric Dryer Hookup, Gas Dryer Hookup, Washer Hookup
Features
- High Speed Internet
- Windows: Double Pane Windows
- Basement: Full,Unfinished
- Has fireplace: No
Interior area
- Total structure area: 2,190
- Total interior livable area: 1,095 sqft
- Finished area above ground: 1,095
- Finished area below ground: 0
Property
Parking
- Parking features: Deck, Driveway, Gravel, No Garage
Features
- Levels: One
- Stories: 1
- Has view: Yes
- View description: Neighborhood
Lot
- Size: 1 Acres
- Features: Cleared, Level, Many Trees
- Topography: Level
Details
- Additional structures: Outbuilding
- Parcel number: 165.414
- Special conditions: Standard
- Other equipment: Dehumidifier
Construction
Type & style
- Home type: SingleFamily
- Architectural style: Ranch
- Property subtype: Single Family Residence
Materials
- Vinyl Siding
- Foundation: Block
- Roof: Metal
Condition
- Year built: 2009
Utilities & green energy
- Sewer: Septic Tank
- Water: Well Drilled
- Utilities for property: Internet Available
Community & neighborhood
Security
- Security features: Carbon Monoxide Detector(s), Smoke Detector(s)
Location
- Region: Plattsburgh
- Subdivision: None
Other
Other facts
- Listing agreement: Exclusive Right To Sell
- Listing terms: Cash,Conventional,FHA,VA Loan
- Road surface type: Paved
Price history
| Date | Event | Price |
|---|---|---|
| 11/8/2023 | Sold | $194,900+5.4%$178/sqft |
Source: | ||
| 9/11/2023 | Pending sale | $184,900$169/sqft |
Source: | ||
| 9/8/2023 | Price change | $184,900-2.6%$169/sqft |
Source: | ||
| 8/5/2023 | Price change | $189,900-5%$173/sqft |
Source: | ||
| 8/4/2023 | Listed for sale | $199,900$183/sqft |
Source: | ||
Public tax history
| Year | Property taxes | Tax assessment |
|---|---|---|
| 2024 | -- | $166,400 |
| 2023 | -- | $166,400 +10.2% |
| 2022 | -- | $151,000 +43.9% |
Find assessor info on the county website
Neighborhood: 12901
Nearby schools
GreatSchools rating
- 6/10Beekmantown Elementary SchoolGrades: PK-5Distance: 0.7 mi
- 7/10Beekmantown Middle SchoolGrades: 6-8Distance: 0.7 mi
- 6/10Beekmantown High SchoolGrades: 9-12Distance: 0.7 mi

