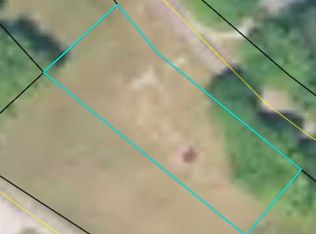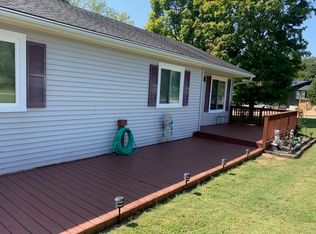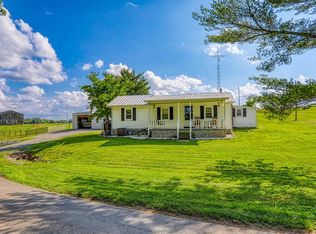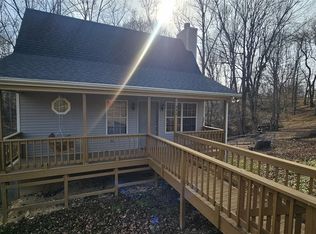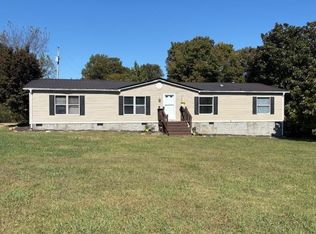$5000.00 Sellers Concessions to Buyers for Upgrades!!! Dreaming of lake life without that “lakefront” price tag? This 3 bedroom, 2 bath home near Barren River Lake has everything you want — lake views, a dock, and room to breathe Step inside to a spacious layout featuring: Living room AND family room – bring the whole crew! Open kitchen perfect for weekend brunch or fish fry nights Comfortable bedrooms and two baths for a relaxed vibe Full back deck – your personal perch for sunsets and lake breezes Boat shed + fully enclosed carport – your gear and ride stay high, dry, and secure Dock included – get on the water without dragging your boat across the county Located just minutes from boat ramps, marinas, and all the lake hotspots – whether you're looking for a vacation rental, weekend warrior base, or laid-back permanent home, this one's got the goods. Bonus: Peaceful neighborhood, nature at your doorstep, and room to unwind.
For sale
$210,000
871 Broken Arrow Cir, Austin, KY 42123
3beds
1,512sqft
Est.:
Single Family Residence
Built in 1997
0.32 Acres Lot
$-- Zestimate®
$139/sqft
$-- HOA
What's special
Family roomLake viewsOpen kitchenSpacious layoutFully enclosed carportFull back deckComfortable bedrooms
- 152 days |
- 138 |
- 3 |
Likely to sell faster than
Zillow last checked: 8 hours ago
Listing updated: August 22, 2025 at 05:55am
Listed by:
Todd Fisher 270-646-7772,
RE/MAX Highland Realty
Source: RASK,MLS#: RA20254023
Tour with a local agent
Facts & features
Interior
Bedrooms & bathrooms
- Bedrooms: 3
- Bathrooms: 2
- Full bathrooms: 2
- Main level bathrooms: 2
- Main level bedrooms: 3
Rooms
- Room types: Family Room
Primary bedroom
- Level: Main
- Area: 18330
- Dimensions: 13 x 1410
Bedroom 2
- Level: Main
- Area: 1024
- Dimensions: 8 x 128
Bedroom 3
- Level: Main
- Area: 117
- Dimensions: 9 x 13
Primary bathroom
- Level: Main
- Area: 96
- Dimensions: 8 x 12
Bathroom
- Features: Double Vanity, Separate Shower, Tub/Shower Combo
Dining room
- Level: Main
- Area: 102.6
- Dimensions: 9 x 11.4
Family room
- Level: Main
- Area: 208
- Dimensions: 13 x 16
Kitchen
- Level: Main
- Area: 118.56
- Dimensions: 10.4 x 11.4
Living room
- Level: Main
- Area: 254.6
- Dimensions: 13.4 x 19
Heating
- Forced Air, Gas
Cooling
- Central Air
Appliances
- Included: Dishwasher, Microwave, Range/Oven, Electric Range, Refrigerator, Electric Water Heater
- Laundry: In Hall
Features
- Walls (See Remarks), Eat-in Kitchen, Formal Dining Room
- Flooring: Carpet, Vinyl
- Windows: Storm Window(s), Window Treatments, Skylight(s)
- Basement: None
- Has fireplace: No
- Fireplace features: None
Interior area
- Total structure area: 1,512
- Total interior livable area: 1,512 sqft
Property
Parking
- Total spaces: 2
- Parking features: Detached Carport
- Carport spaces: 2
- Has uncovered spaces: Yes
Accessibility
- Accessibility features: None
Features
- Patio & porch: Deck
- Fencing: None
- Has view: Yes
- View description: River
- Has water view: Yes
- Water view: River
- Waterfront features: Dock w/Corp Approval, Lake
- Body of water: Barren River Lake
Lot
- Size: 0.32 Acres
- Features: Scattered Woods, County
Details
- Additional structures: Outbuilding
- Parcel number: 39D61
Construction
Type & style
- Home type: SingleFamily
- Property subtype: Single Family Residence
Materials
- Vinyl Siding
- Foundation: Block
- Roof: Shingle
Condition
- Year built: 1997
Utilities & green energy
- Sewer: Septic System
- Water: City
- Utilities for property: Electricity Available, Garbage-Public, Satellite Dish
Community & HOA
Community
- Security: Smoke Detector(s)
- Subdivision: Cheyenne Valley
HOA
- Amenities included: None
Location
- Region: Austin
Financial & listing details
- Price per square foot: $139/sqft
- Tax assessed value: $43,200
- Annual tax amount: $467
- Price range: $210K - $210K
- Date on market: 7/12/2025
- Road surface type: Asphalt
- Body type: Double Wide
Estimated market value
Not available
Estimated sales range
Not available
Not available
Price history
Price history
| Date | Event | Price |
|---|---|---|
| 8/22/2025 | Price change | $210,000-12.5%$139/sqft |
Source: | ||
| 7/28/2025 | Price change | $239,900-2.4%$159/sqft |
Source: | ||
| 7/12/2025 | Listed for sale | $245,900+141.1%$163/sqft |
Source: | ||
| 4/30/2021 | Sold | $102,000-6.8%$67/sqft |
Source: | ||
| 3/13/2021 | Pending sale | $109,500$72/sqft |
Source: South Central Kentucky AOR #41826 Report a problem | ||
Public tax history
Public tax history
| Year | Property taxes | Tax assessment |
|---|---|---|
| 2021 | $467 +529.7% | $43,200 |
| 2020 | $74 | $43,200 |
| 2019 | $74 +1.5% | $43,200 |
Find assessor info on the county website
BuyAbility℠ payment
Est. payment
$1,263/mo
Principal & interest
$1061
Property taxes
$128
Home insurance
$74
Climate risks
Neighborhood: 42123
Nearby schools
GreatSchools rating
- 5/10Austin Tracy Elementary SchoolGrades: PK-6Distance: 1.3 mi
- 6/10Barren County Middle SchoolGrades: 7-8Distance: 12.6 mi
- 8/10Barren County High SchoolGrades: 9-12Distance: 12.9 mi
Schools provided by the listing agent
- Elementary: Austin Tracy
- Middle: Barren County
- High: Barren County
Source: RASK. This data may not be complete. We recommend contacting the local school district to confirm school assignments for this home.
- Loading
- Loading
