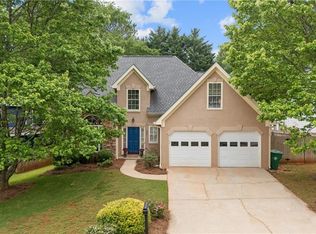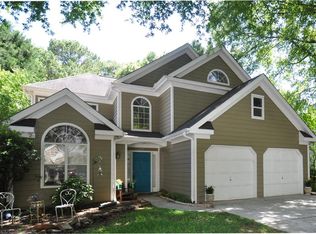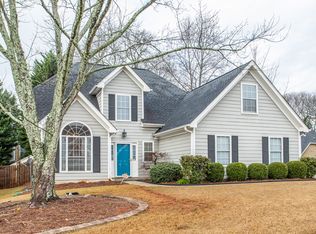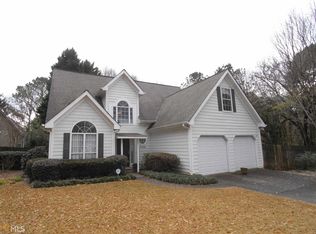Lovely 3 bedroom, 2.5 bath corner lot with private back and side yard; professional landscape with many plants. Master on the main. Lovely interior fresly painted, new hardwood floors on the main level, new carpet in upper level bedrooms. Stone/brick patio length of the house. This one i s a must-see. Green Path across street to walk/bike to Decatur, shopping and restaurants, and MARTA.
This property is off market, which means it's not currently listed for sale or rent on Zillow. This may be different from what's available on other websites or public sources.



