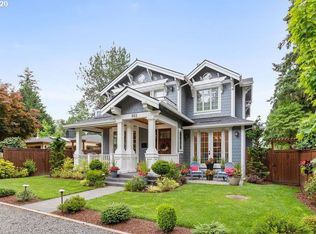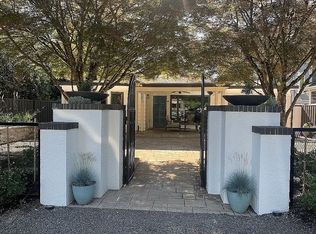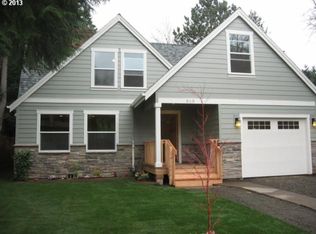Sold
$980,000
871 8th St, Lake Oswego, OR 97034
2beds
1,096sqft
Residential, Single Family Residence
Built in 1948
6,098.4 Square Feet Lot
$981,600 Zestimate®
$894/sqft
$2,334 Estimated rent
Home value
$981,600
$923,000 - $1.04M
$2,334/mo
Zestimate® history
Loading...
Owner options
Explore your selling options
What's special
Nestled among majestic old-growth trees, this single-level 2-bedroom, 1-bath home blends timeless character with thoughtful modern updates. Step inside to discover a new gas fireplace, newer furnace, designer tile, refinished hardwood floors, and many new windows that flood the space with natural light. The kitchen is equipped with a new range, dishwasher, microwave, and upgraded electric panel.Outdoors, enjoy a beautifully landscaped haven featuring a new arbor-covered patio, fresh paver patio, and walkways. The oversized, fenced backyard offers a peaceful, park-like setting—perfect for relaxing, gardening, or entertaining.Ideally located in the heart of Lake Oswego’s coveted First Addition neighborhood, just steps from charming village shops, restaurants, parks, and top-rated schools. A true gem in one of the city's most sought-after communities.
Zillow last checked: 8 hours ago
Listing updated: May 15, 2025 at 02:41am
Listed by:
Dennis Haggar 503-351-1301,
Coldwell Banker Bain
Bought with:
Katy Carmel, 201241507
Windermere Realty Trust
Source: RMLS (OR),MLS#: 753421868
Facts & features
Interior
Bedrooms & bathrooms
- Bedrooms: 2
- Bathrooms: 1
- Full bathrooms: 1
- Main level bathrooms: 1
Primary bedroom
- Features: Ceiling Fan, Hardwood Floors, Closet
- Level: Main
- Area: 143
- Dimensions: 13 x 11
Bedroom 2
- Features: Hardwood Floors, Closet
- Level: Main
- Area: 99
- Dimensions: 11 x 9
Dining room
- Features: Hardwood Floors
- Level: Main
- Area: 64
- Dimensions: 8 x 8
Kitchen
- Features: Dishwasher, Microwave, Free Standing Range, Free Standing Refrigerator, Tile Floor
- Level: Main
- Area: 132
- Width: 11
Living room
- Features: Fireplace, Hardwood Floors
- Level: Main
- Area: 273
- Dimensions: 21 x 13
Heating
- Forced Air, Fireplace(s)
Cooling
- Central Air
Appliances
- Included: Dishwasher, Free-Standing Range, Free-Standing Refrigerator, Microwave, Gas Water Heater
- Laundry: Laundry Room
Features
- Ceiling Fan(s), Closet, Tile
- Flooring: Hardwood, Tile
- Doors: Sliding Doors
- Basement: Crawl Space
- Number of fireplaces: 1
- Fireplace features: Gas
Interior area
- Total structure area: 1,096
- Total interior livable area: 1,096 sqft
Property
Parking
- Parking features: Off Street, On Street
- Has uncovered spaces: Yes
Features
- Levels: One
- Stories: 1
- Patio & porch: Patio, Porch
- Exterior features: Yard
- Fencing: Fenced
Lot
- Size: 6,098 sqft
- Features: Level, Trees, SqFt 5000 to 6999
Details
- Parcel number: 00195390
Construction
Type & style
- Home type: SingleFamily
- Architectural style: Cottage
- Property subtype: Residential, Single Family Residence
Materials
- Lap Siding
- Roof: Composition
Condition
- Resale
- New construction: No
- Year built: 1948
Utilities & green energy
- Gas: Gas
- Sewer: Public Sewer
- Water: Public
Community & neighborhood
Security
- Security features: Security System Owned
Location
- Region: Lake Oswego
- Subdivision: First Addition
HOA & financial
HOA
- Has HOA: No
Other
Other facts
- Listing terms: Cash,Conventional
- Road surface type: Paved
Price history
| Date | Event | Price |
|---|---|---|
| 5/15/2025 | Sold | $980,000+9.5%$894/sqft |
Source: | ||
| 4/28/2025 | Pending sale | $895,000$817/sqft |
Source: | ||
| 4/25/2025 | Listed for sale | $895,000+13.9%$817/sqft |
Source: | ||
| 3/22/2023 | Listing removed | -- |
Source: Zillow Rentals | ||
| 10/28/2022 | Listed for rent | $3,850$4/sqft |
Source: Zillow Rental Manager | ||
Public tax history
| Year | Property taxes | Tax assessment |
|---|---|---|
| 2024 | $4,360 +3% | $226,966 +3% |
| 2023 | $4,232 +3.1% | $220,356 +3% |
| 2022 | $4,107 +8.3% | $213,938 +3% |
Find assessor info on the county website
Neighborhood: First Addition-Forest Hills
Nearby schools
GreatSchools rating
- 8/10Forest Hills Elementary SchoolGrades: K-5Distance: 0.2 mi
- 6/10Lake Oswego Junior High SchoolGrades: 6-8Distance: 1.5 mi
- 10/10Lake Oswego Senior High SchoolGrades: 9-12Distance: 1.6 mi
Schools provided by the listing agent
- Elementary: Forest Hills
- Middle: Lake Oswego
- High: Lake Oswego
Source: RMLS (OR). This data may not be complete. We recommend contacting the local school district to confirm school assignments for this home.
Get a cash offer in 3 minutes
Find out how much your home could sell for in as little as 3 minutes with a no-obligation cash offer.
Estimated market value
$981,600
Get a cash offer in 3 minutes
Find out how much your home could sell for in as little as 3 minutes with a no-obligation cash offer.
Estimated market value
$981,600


