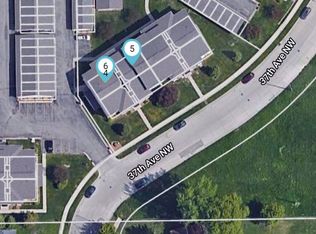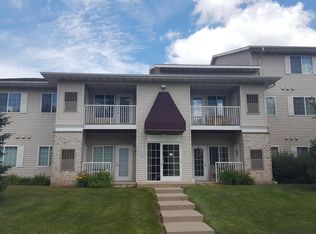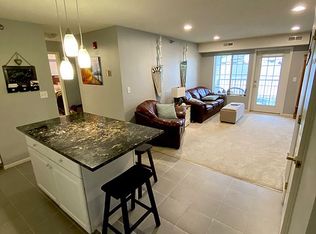Picture perfect condo in move in condition. Spacious kitchen with center island, white cabinetry and hardwood flooring. Open to the main floor great room that also has access to the upper level balcony. Spacious main floor master features a large walk-in closet with laundry area and a main floor bath full bath with new flooring. Second story includes a loft area perfect for an office or tv room and an additional large bedroom. Freshly painted throughout with hardwood flooring. This great condo is only minutes to the downtown, schools, shopping and restaurants!
This property is off market, which means it's not currently listed for sale or rent on Zillow. This may be different from what's available on other websites or public sources.


