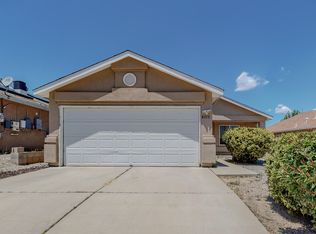Sold
Price Unknown
8709 Trotter Rd SW, Albuquerque, NM 87121
4beds
1,573sqft
Single Family Residence
Built in 2003
6,098.4 Square Feet Lot
$310,600 Zestimate®
$--/sqft
$1,993 Estimated rent
Home value
$310,600
$289,000 - $335,000
$1,993/mo
Zestimate® history
Loading...
Owner options
Explore your selling options
What's special
Motivated Seller! --- Beautiful four bedroom, two bath home with neutral colors, located in quiet, well established neighborhood near restaurants, shopping and more! Granite counters in kitchen, large sink with touch activated faucet, some cabinets have pull out shelves for easy access. Refrigerator, washer, dryer, and freezer (garage) all convey with purchase. Home has gutters with covers to prevent leaves from filling them. Fully landscaped low maintenance front and back yards. Home is equipped with Brinks security system and Blinq doorbell. Rush to see this great home!
Zillow last checked: 8 hours ago
Listing updated: September 05, 2025 at 08:39am
Listed by:
Joy R Wasson 505-264-8122,
Realty One of New Mexico
Bought with:
Katia Bolivar Gonzalez, 52337
N & D Realty & Property Mgmt
Source: SWMLS,MLS#: 1060395
Facts & features
Interior
Bedrooms & bathrooms
- Bedrooms: 4
- Bathrooms: 2
- Full bathrooms: 2
Primary bedroom
- Level: Main
- Area: 175.5
- Dimensions: 13.5 x 13
Kitchen
- Level: Main
- Area: 101.2
- Dimensions: 11.5 x 8.8
Living room
- Level: Main
- Area: 340.5
- Dimensions: 22.7 x 15
Heating
- Central, Forced Air
Cooling
- Refrigerated
Appliances
- Included: Dryer, Dishwasher, Free-Standing Electric Range, Disposal, Refrigerator, Washer
- Laundry: Washer Hookup, Dryer Hookup, ElectricDryer Hookup
Features
- Breakfast Area, Ceiling Fan(s), Living/Dining Room, Main Level Primary, Pantry, Tub Shower, Walk-In Closet(s)
- Flooring: Carpet, Tile
- Windows: Thermal Windows
- Has basement: No
- Number of fireplaces: 1
- Fireplace features: Gas Log
Interior area
- Total structure area: 1,573
- Total interior livable area: 1,573 sqft
Property
Parking
- Total spaces: 2
- Parking features: Attached, Garage, Garage Door Opener
- Attached garage spaces: 2
Features
- Levels: One
- Stories: 1
- Exterior features: Fence, Private Yard
- Fencing: Wall,Wrought Iron
Lot
- Size: 6,098 sqft
- Features: Landscaped
Details
- Parcel number: 100905444437512107
- Zoning description: R-T*
Construction
Type & style
- Home type: SingleFamily
- Architectural style: Ranch
- Property subtype: Single Family Residence
Materials
- Frame, Stucco
- Roof: Shingle
Condition
- Resale
- New construction: No
- Year built: 2003
Utilities & green energy
- Sewer: Public Sewer
- Water: Public
- Utilities for property: Electricity Connected, Natural Gas Connected, Sewer Connected, Water Connected
Green energy
- Energy generation: None
Community & neighborhood
Security
- Security features: Smoke Detector(s)
Location
- Region: Albuquerque
- Subdivision: El Rancho Grande
Other
Other facts
- Listing terms: Cash,Conventional,FHA,VA Loan
- Road surface type: Paved
Price history
| Date | Event | Price |
|---|---|---|
| 7/23/2024 | Sold | -- |
Source: | ||
| 6/18/2024 | Pending sale | $305,000$194/sqft |
Source: | ||
| 6/7/2024 | Price change | $305,000-1.6%$194/sqft |
Source: | ||
| 6/3/2024 | Price change | $310,000-1.6%$197/sqft |
Source: | ||
| 4/28/2024 | Price change | $315,000-1.3%$200/sqft |
Source: | ||
Public tax history
| Year | Property taxes | Tax assessment |
|---|---|---|
| 2025 | $3,801 +143.1% | $89,958 +108.9% |
| 2024 | $1,564 -1.3% | $43,062 |
| 2023 | $1,584 +100.9% | $43,062 |
Find assessor info on the county website
Neighborhood: Westgate Hts
Nearby schools
GreatSchools rating
- 4/10Rudolfo Anaya Elementary SchoolGrades: PK-5Distance: 0.3 mi
- 3/10Robert F. Kennedy Charter SchoolGrades: 6-12Distance: 0.5 mi
- 7/10Atrisco Heritage Academy High SchoolGrades: 9-12Distance: 1.5 mi
Schools provided by the listing agent
- Elementary: Rudolfo Anaya
- Middle: George I. Sanchez
- High: Atrisco Heritage
Source: SWMLS. This data may not be complete. We recommend contacting the local school district to confirm school assignments for this home.
Get a cash offer in 3 minutes
Find out how much your home could sell for in as little as 3 minutes with a no-obligation cash offer.
Estimated market value$310,600
Get a cash offer in 3 minutes
Find out how much your home could sell for in as little as 3 minutes with a no-obligation cash offer.
Estimated market value
$310,600
