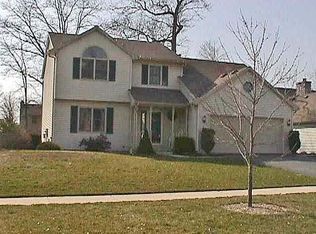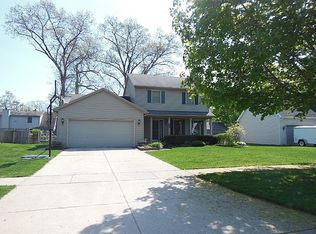Sold for $334,900
$334,900
8709 Tanglewood Rd, Temperance, MI 48182
5beds
2,590sqft
Single Family Residence
Built in 1990
10,454.4 Square Feet Lot
$342,600 Zestimate®
$129/sqft
$2,383 Estimated rent
Home value
$342,600
$291,000 - $404,000
$2,383/mo
Zestimate® history
Loading...
Owner options
Explore your selling options
What's special
Very nice 5 bedroom 3 bath home with 2 masters on the main floor on seperate ends of home. Large open eat in kitchen and a dining room. Nice sized upstairs bedrooms w/jack and jill bath. Walk in attic storage. Family room has fireplace. Large dining room has fireplace and access to the backyard w/in ground pool. Yard is fenced. This home is truly amazing and welcomes its next owner!
Zillow last checked: 8 hours ago
Listing updated: June 20, 2025 at 01:54pm
Listed by:
Debi Kennedy 419-283-7749,
Key Realty One LLC - Summerfield
Bought with:
Kimberly Carey, 6502431072
NextHome Elevate in Temperance
Source: MiRealSource,MLS#: 50169973 Originating MLS: Southeastern Border Association of REALTORS
Originating MLS: Southeastern Border Association of REALTORS
Facts & features
Interior
Bedrooms & bathrooms
- Bedrooms: 5
- Bathrooms: 3
- Full bathrooms: 3
- Main level bathrooms: 2
- Main level bedrooms: 2
Primary bedroom
- Level: First
Bedroom 1
- Level: Main
- Area: 224
- Dimensions: 16 x 14
Bedroom 2
- Level: Main
- Area: 169
- Dimensions: 13 x 13
Bedroom 3
- Level: Upper
- Area: 169
- Dimensions: 13 x 13
Bedroom 4
- Level: Upper
- Area: 168
- Dimensions: 14 x 12
Bedroom 5
- Level: Upper
- Area: 182
- Dimensions: 14 x 13
Bathroom 1
- Level: Main
Bathroom 2
- Level: Main
Bathroom 3
- Level: Upper
Dining room
- Level: Main
- Area: 168
- Dimensions: 14 x 12
Family room
- Level: Main
- Area: 195
- Dimensions: 15 x 13
Kitchen
- Level: Main
- Area: 319
- Dimensions: 29 x 11
Living room
- Level: Main
- Area: 280
- Dimensions: 20 x 14
Heating
- Forced Air, Natural Gas
Cooling
- Ceiling Fan(s), Central Air
Appliances
- Included: Range/Oven, Refrigerator, Gas Water Heater
- Laundry: First Floor Laundry, Laundry Room
Features
- Eat-in Kitchen
- Flooring: Ceramic Tile, Hardwood
- Basement: Crawl Space
- Number of fireplaces: 1
- Fireplace features: Dining Room, Family Room
Interior area
- Total structure area: 2,590
- Total interior livable area: 2,590 sqft
- Finished area above ground: 2,590
- Finished area below ground: 0
Property
Parking
- Total spaces: 2
- Parking features: Attached
- Attached garage spaces: 2
Features
- Levels: One and One Half
- Stories: 1
- Patio & porch: Deck
- Has private pool: Yes
- Pool features: In Ground
- Has spa: Yes
- Spa features: Spa/Jetted Tub
- Fencing: Fenced
- Frontage type: Road
- Frontage length: 74
Lot
- Size: 10,454 sqft
- Dimensions: 74 x 142
- Features: Subdivision
Details
- Additional structures: Shed(s)
- Parcel number: 02 623 019 00
- Special conditions: Private
Construction
Type & style
- Home type: SingleFamily
- Architectural style: Traditional
- Property subtype: Single Family Residence
Materials
- Vinyl Siding
Condition
- Year built: 1990
Utilities & green energy
- Sewer: Public Sanitary
- Water: Public
Community & neighborhood
Location
- Region: Temperance
- Subdivision: Tanglewood
Other
Other facts
- Listing agreement: Exclusive Right To Sell
- Listing terms: Cash,Conventional
- Road surface type: Paved
Price history
| Date | Event | Price |
|---|---|---|
| 6/20/2025 | Sold | $334,900$129/sqft |
Source: | ||
| 5/22/2025 | Pending sale | $334,900$129/sqft |
Source: | ||
| 5/12/2025 | Price change | $334,900-1.2%$129/sqft |
Source: | ||
| 4/29/2025 | Price change | $339,000-8.1%$131/sqft |
Source: | ||
| 3/30/2025 | Listed for sale | $369,000+115.8%$142/sqft |
Source: | ||
Public tax history
| Year | Property taxes | Tax assessment |
|---|---|---|
| 2025 | $3,597 +4.7% | $189,800 +9% |
| 2024 | $3,436 +3.8% | $174,200 +6.5% |
| 2023 | $3,309 +3.8% | $163,600 +14.7% |
Find assessor info on the county website
Neighborhood: 48182
Nearby schools
GreatSchools rating
- 6/10Jackman Road Elementary SchoolGrades: PK-5Distance: 1 mi
- 6/10Bedford Junior High SchoolGrades: 6-8Distance: 0.8 mi
- 7/10Bedford Senior High SchoolGrades: 9-12Distance: 0.9 mi
Schools provided by the listing agent
- District: Bedford Public Schools
Source: MiRealSource. This data may not be complete. We recommend contacting the local school district to confirm school assignments for this home.
Get a cash offer in 3 minutes
Find out how much your home could sell for in as little as 3 minutes with a no-obligation cash offer.
Estimated market value$342,600
Get a cash offer in 3 minutes
Find out how much your home could sell for in as little as 3 minutes with a no-obligation cash offer.
Estimated market value
$342,600

