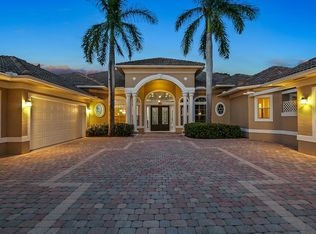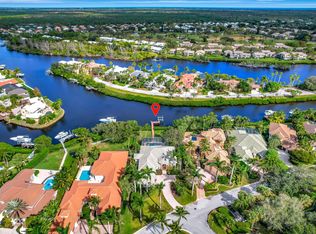Stunning transitional riverfront estate with attached guest house on an over-sized private lot in gated waterfront community. This 6 bedroom + office, 5 bath, 3 car garage home has an open floor plan with soaring high ceilings; crown molding, & NEWLY refinished Saturnia stone flooring throughout main living areas & new hardwood flooring/tile in all bedrooms. This home has been meticulously maintained & it includes many new high-quality features: brand new expansive roof, new decorative front door, new impact windows, French doors etc. The outdoor kitchen is entirely new & includes new island, counters, grill, & fridges. The outside living area includes new outdoor pavers, salt-water system & recently resurfaced pool, new lush landscaping & more. Other upgrades feature new baths,
This property is off market, which means it's not currently listed for sale or rent on Zillow. This may be different from what's available on other websites or public sources.

