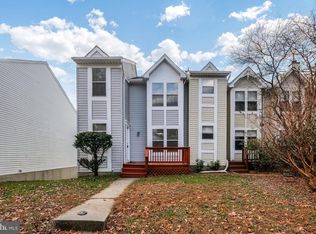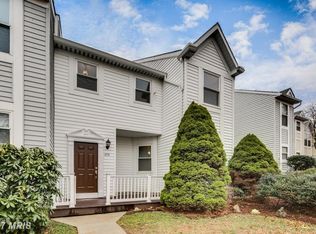** On Line Rental Application Only * Application Fee $55 per Adult * Require Good Credit/Score 680+ ** Great TH w/Open Floor Plan & Fenced Yard ** Foyer w/Coat Closet & Powder Rm * Living Rm w/ Wood-burning Fireplace & Newer Carpet * Dining Rm w/Laminate Floor & Chandelier * Sunny Kitchen w/Slider to Deck has Cafe-Table Space & Tile Flooring ** Upper Level features a Mast Suite w/Full Bath and Walk-in Closet - & - Large Second Bedroom w/Double Closet and 2 Windows ** Finished Walk-out Basement has Family/Recreation Rm, Half Bath and Laundry w/full Size Washer & Dryer ** Located close to Stores, Restaurants & Commuter Rt's ** Managed by Long & Foster Property Management **
This property is off market, which means it's not currently listed for sale or rent on Zillow. This may be different from what's available on other websites or public sources.


