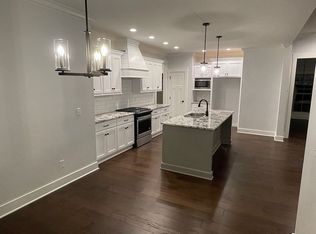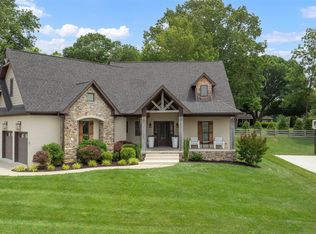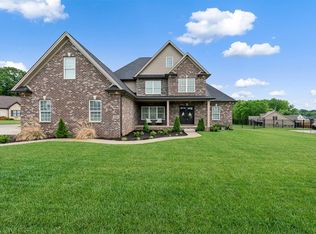Sold for $575,000 on 05/28/25
$575,000
8709 Pebblestone Ln, Alvaton, KY 42122
3beds
2,800sqft
Single Family Residence
Built in 2021
0.37 Acres Lot
$580,800 Zestimate®
$205/sqft
$2,804 Estimated rent
Home value
$580,800
$540,000 - $627,000
$2,804/mo
Zestimate® history
Loading...
Owner options
Explore your selling options
What's special
You will be Impressed from the moment you step into the Fabulous Home! Starting with the vaulted ceiling accented with hand hewn beams, beautiful built ins flanking the floor to ceiling stone fireplace and the inviting flow of the Open Concept design. Every cook will love the kitchen featuring custom soft close cabinets, huge island with farmhouse sink, quartz counters, and gas range. The Master suite is spacious with the bath boasting a large double entry shower, double vanity with granite counter tops and soaking tub. Outside the peaceful setting offers a wonderful covered porch with space for two seating areas. Some of the many features include surround sound, custom plantation shutters, drop zone in utility and much much more.
Zillow last checked: 8 hours ago
Listing updated: May 28, 2025 at 11:45am
Listed by:
Lesli C Mitchell 270-535-2055,
Coldwell Banker Legacy Group
Bought with:
Jill H Austin, 207799
RE/MAX Real Estate Executives
Source: RASK,MLS#: RA20245847
Facts & features
Interior
Bedrooms & bathrooms
- Bedrooms: 3
- Bathrooms: 3
- Full bathrooms: 2
- Partial bathrooms: 1
- Main level bathrooms: 3
- Main level bedrooms: 3
Primary bedroom
- Level: Main
- Area: 297.5
- Dimensions: 17.5 x 17
Bedroom 2
- Level: Main
- Area: 132
- Dimensions: 11 x 12
Bedroom 3
- Level: Main
- Area: 187
- Dimensions: 11 x 17
Primary bathroom
- Level: Main
Bathroom
- Features: Double Vanity, Granite Counters, Separate Shower
Dining room
- Level: Main
- Area: 132
- Dimensions: 12 x 11
Kitchen
- Features: Bar, Pantry, Solid Surface Counter Top, Other
- Level: Main
- Area: 260
- Dimensions: 13 x 20
Living room
- Level: Main
- Area: 340
- Dimensions: 17 x 20
Heating
- Forced Air, Multi-Zone, Natural Gas
Cooling
- Central Electric
Appliances
- Included: Dishwasher, Disposal, Microwave, Gas Range, Tankless Water Heater
- Laundry: Laundry Room
Features
- Bookshelves, Cathedral Ceiling(s), Ceiling Fan(s), Closet Light(s), Split Bedroom Floor Plan, Tray Ceiling(s), Vaulted Ceiling(s), Walk-In Closet(s), Walls (Dry Wall), Eat-in Kitchen, Formal Dining Room
- Flooring: Carpet, Hardwood, Tile
- Windows: Partial Window Treatments
- Basement: None,Crawl Space
- Attic: Storage
- Number of fireplaces: 1
- Fireplace features: 1, Gas Log-Natural
Interior area
- Total structure area: 2,800
- Total interior livable area: 2,800 sqft
Property
Parking
- Total spaces: 2
- Parking features: Attached, Garage Door Opener, Garage Faces Side
- Attached garage spaces: 2
- Has uncovered spaces: Yes
Accessibility
- Accessibility features: Level Drive, Level Lot
Features
- Levels: One and One Half
- Patio & porch: Covered Front Porch, Covered Patio
- Exterior features: Concrete Walks, Lighting, Landscaping, Outdoor Lighting, Trees
- Fencing: None
- Body of water: None
Lot
- Size: 0.37 Acres
- Features: Subdivided
Details
- Parcel number: 067A02132
Construction
Type & style
- Home type: SingleFamily
- Architectural style: Traditional
- Property subtype: Single Family Residence
Materials
- Brick Veneer
- Roof: Dimensional
Condition
- Year built: 2021
Utilities & green energy
- Water: County
- Utilities for property: Garbage-Public, Natural Gas, Street Lights, Sewer Available
Community & neighborhood
Community
- Community features: Sidewalks
Location
- Region: Alvaton
- Subdivision: Drakes Ridge
HOA & financial
HOA
- Has HOA: Yes
Price history
| Date | Event | Price |
|---|---|---|
| 5/28/2025 | Sold | $575,000-1.9%$205/sqft |
Source: | ||
| 4/7/2025 | Pending sale | $586,000$209/sqft |
Source: | ||
| 12/10/2024 | Listing removed | $586,000$209/sqft |
Source: | ||
| 10/29/2024 | Listed for sale | $586,000+33.5%$209/sqft |
Source: | ||
| 11/15/2022 | Listing removed | $439,000$157/sqft |
Source: | ||
Public tax history
| Year | Property taxes | Tax assessment |
|---|---|---|
| 2021 | $3,540 +8.5% | $422,000 +9.3% |
| 2020 | $3,264 | $386,000 +544.4% |
| 2019 | $3,264 | $59,900 |
Find assessor info on the county website
Neighborhood: 42122
Nearby schools
GreatSchools rating
- 7/10Alvaton Elementary SchoolGrades: PK-6Distance: 1 mi
- 10/10Drakes Creek Middle SchoolGrades: 7-8Distance: 3.9 mi
- 9/10Greenwood High SchoolGrades: 9-12Distance: 3.7 mi
Schools provided by the listing agent
- Elementary: Alvaton
- Middle: Drakes Creek
- High: Greenwood
Source: RASK. This data may not be complete. We recommend contacting the local school district to confirm school assignments for this home.

Get pre-qualified for a loan
At Zillow Home Loans, we can pre-qualify you in as little as 5 minutes with no impact to your credit score.An equal housing lender. NMLS #10287.


