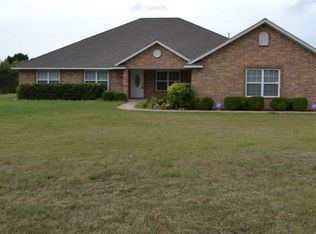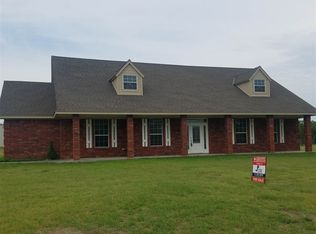Sold
$399,000
8709 NW Stoney Point Rd, Lawton, OK 73507
3beds
2,400sqft
Single Family Residence
Built in 1995
3.5 Acres Lot
$-- Zestimate®
$166/sqft
$2,583 Estimated rent
Home value
Not available
Estimated sales range
Not available
$2,583/mo
Zestimate® history
Loading...
Owner options
Explore your selling options
What's special
Beautiful home sits on 3.55 acres with an inground pool and pool house! This desirable home is located in Elgin school district and close to Lake Lawtonka. Home is 2 stories with approx. 2400 sq. ft. with 3 bedrooms, 2 1/2 baths and an office. Updates include: remodeled kitchen with new refrigerator and dishwasher, interior paint, downstairs flooring, new hot water heaters, downstairs HVAC unit, and new lighting. Downstairs windows have a professionally installed ceramic coating on them to keep homes temp down. Primary bedroom and office are located downstairs and other 2 rooms upstairs and share a Jack and Jill bath. Primary bedroom is oversized and bath has double sinks, walk-in tiled shower, jacuzzi tub, and his & her closets. Pool has all new coping, new tile, new tanning ledge, and pool was replastered. Pool also has variable speed drive pump and pores for a salt system. Outdoor kitchen has a large bar with granite countertop, sink, and refrigerator. Pool house can be used as a living space or bedroom, a 3/4 bath and new HVAC system. Home has a 220 outlet in garage for an EV car plus a safe room and sprinkler system. Backyard has privacy fence, covered and open patio, and a large covered front porch. Home has been inspected with electrical and plumbing repairs to be completed in the next couple of week. Owner has filed a claim on the roof so awaiting results of that. Give listing agent, Julie Bridges Realtor with RE/MAX Professionals a call at 580-695-3883 with any questions.
Zillow last checked: 8 hours ago
Listing updated: October 19, 2023 at 09:35am
Listed by:
JULIE BRIDGES 580-695-3883,
RE/MAX PROFESSIONALS
Bought with:
Kimberly Morris
Exp Realty
Source: Lawton BOR,MLS#: 164277
Facts & features
Interior
Bedrooms & bathrooms
- Bedrooms: 3
- Bathrooms: 3
- 1/2 bathrooms: 1
Primary bedroom
- Area: 224
- Dimensions: 16 x 14
Dining room
- Area: 80
- Dimensions: 10 x 8
Family room
- Area: 108
- Dimensions: 12 x 9
Kitchen
- Features: Breakfast Bar, Kitchen/Dining
- Area: 54
- Dimensions: 9 x 6
Living room
- Area: 357
- Dimensions: 21 x 17
Heating
- Fireplace(s), Central, Electric, Heat Pump, Two or More
Cooling
- Central-Electric, Multi Units, Ceiling Fan(s)
Appliances
- Included: Electric, Cooktop, Double Oven, Microwave, Dishwasher, Disposal, Refrigerator, Electric Water Heater, Two or More Water Heaters
- Laundry: Washer Hookup, Dryer Hookup, Utility Room
Features
- Walk-In Closet(s), Pantry, 8-Ft.+ Ceiling, Vaulted Ceiling(s), Granite Counters, Two Living Areas
- Flooring: Carpet, Ceramic Tile, Laminate
- Windows: Double Pane Windows, Window Coverings
- Has fireplace: Yes
- Fireplace features: Wood Burning
Interior area
- Total structure area: 2,400
- Total interior livable area: 2,400 sqft
Property
Parking
- Total spaces: 2
- Parking features: Auto Garage Door Opener, Garage Door Opener, RV Access/Parking, Garage Faces Rear, Double Driveway
- Garage spaces: 2
- Has uncovered spaces: Yes
Features
- Levels: Two
- Patio & porch: Covered Patio, Covered Porch, Open Patio
- Exterior features: Outdoor Kitchen
- Pool features: In Ground
- Has spa: Yes
- Spa features: Whirlpool
- Fencing: Wood
Lot
- Size: 3.50 Acres
Details
- Additional structures: Storage Shed, Cabana
- Parcel number: 099980141000800001
Construction
Type & style
- Home type: SingleFamily
- Property subtype: Single Family Residence
Materials
- Stucco/Drivet
- Foundation: Slab
- Roof: Composition
Condition
- Updated
- New construction: No
- Year built: 1995
Utilities & green energy
- Electric: Cotton Electric
- Gas: None
- Sewer: Lateral Line, Septic Tank
- Water: Rural District, Water District: Comanche Rural Water #1
Community & neighborhood
Security
- Security features: Safe Room, Security System, Smoke/Heat Alarm
Location
- Region: Lawton
Other
Other facts
- Price range: $399K - $399K
- Listing terms: Cash,Conventional,FHA,VA Loan
- Road surface type: Paved
Price history
| Date | Event | Price |
|---|---|---|
| 1/3/2024 | Listing removed | -- |
Source: Zillow Rentals Report a problem | ||
| 11/15/2023 | Price change | $1,900-17.4%$1/sqft |
Source: Zillow Rentals Report a problem | ||
| 11/2/2023 | Listed for rent | $2,300$1/sqft |
Source: Zillow Rentals Report a problem | ||
| 10/18/2023 | Sold | $399,000$166/sqft |
Source: Lawton BOR #164277 Report a problem | ||
| 8/31/2023 | Contingent | $399,000$166/sqft |
Source: Lawton BOR #164277 Report a problem | ||
Public tax history
| Year | Property taxes | Tax assessment |
|---|---|---|
| 2017 | $3,351 +4.5% | $30,804 +1.4% |
| 2016 | $3,206 +2.3% | $30,368 +18% |
| 2015 | $3,133 +29.7% | $25,727 +3% |
Find assessor info on the county website
Neighborhood: 73507
Nearby schools
GreatSchools rating
- 8/10Elgin Elementary SchoolGrades: PK-4Distance: 8.3 mi
- 7/10Elgin Middle SchoolGrades: 5-8Distance: 8.4 mi
- 8/10Elgin High SchoolGrades: 9-12Distance: 8.4 mi
Schools provided by the listing agent
- Elementary: Elgin
- Middle: Elgin
- High: Elgin
Source: Lawton BOR. This data may not be complete. We recommend contacting the local school district to confirm school assignments for this home.

Get pre-qualified for a loan
At Zillow Home Loans, we can pre-qualify you in as little as 5 minutes with no impact to your credit score.An equal housing lender. NMLS #10287.

