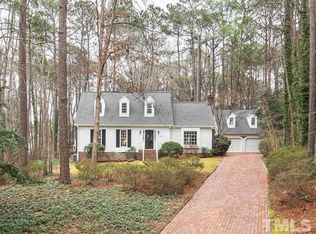Sold for $637,500
$637,500
8709 Langtree Ln, Raleigh, NC 27613
3beds
3,077sqft
Single Family Residence, Residential
Built in 1981
0.55 Acres Lot
$686,600 Zestimate®
$207/sqft
$3,656 Estimated rent
Home value
$686,600
$652,000 - $728,000
$3,656/mo
Zestimate® history
Loading...
Owner options
Explore your selling options
What's special
Gorgeous 3 story home in Stonehenge at Brennan Station! Gleaming hardwood floors thru the foyer, dining room, living room, & kitchen. Huge stacked stone fireplace w/a natural wood mantle. Gourmet kitchen has Granite c/tops, island, SS appliances, pantry closet, & breakfast nook with a bay window. Crown & chair rail molding thru most of the 1st floor. Formal dining room. 1st floor mudroom has cabinetry, shelving, & space for an add't frig or freezer. 2nd floor spacious master suite w/a walk-in closet & full, private bath w/an oversized tile shower. 2nd floor In-law suite or Rec Room has a full bath & island w/a mini-frig & has separate stairway access. 3rd floor is finished w/2 flex space rooms & accessible from the 2nd floor office. 2-10 Home Warranty included! Wooded lot, private backyard & 27' tiered deck. 2 car front entry garage & turn around pad.
Zillow last checked: 8 hours ago
Listing updated: October 27, 2025 at 07:48pm
Listed by:
Wallace Peiffer 919-302-1215,
Premier Advantage Realty Inc
Bought with:
Charles Goodwin, 280880
Long & Foster Real Estate INC/Brier Creek
Sue Goodwin, 244018
Long & Foster Real Estate INC/Brier Creek
Source: Doorify MLS,MLS#: 2481672
Facts & features
Interior
Bedrooms & bathrooms
- Bedrooms: 3
- Bathrooms: 4
- Full bathrooms: 3
- 1/2 bathrooms: 1
Heating
- Baseboard, Electric, Forced Air
Cooling
- Central Air
Appliances
- Included: Dishwasher, Electric Range, Electric Water Heater, Microwave
- Laundry: Laundry Room, Main Level
Features
- Bathtub/Shower Combination, Ceiling Fan(s), Entrance Foyer, Granite Counters, In-Law Floorplan, Pantry, Shower Only, Smooth Ceilings, Walk-In Closet(s)
- Flooring: Carpet, Hardwood, Tile
- Windows: Insulated Windows
- Basement: Crawl Space
- Number of fireplaces: 1
- Fireplace features: Living Room
Interior area
- Total structure area: 3,077
- Total interior livable area: 3,077 sqft
- Finished area above ground: 3,077
- Finished area below ground: 0
Property
Parking
- Total spaces: 2
- Parking features: Concrete, Driveway, Garage, Garage Faces Front
- Garage spaces: 2
Features
- Levels: Three Or More
- Stories: 3
- Patio & porch: Deck, Patio
- Exterior features: Rain Gutters
- Has view: Yes
Lot
- Size: 0.55 Acres
- Features: Corner Lot, Hardwood Trees, Landscaped
Details
- Parcel number: 0798121809
- Zoning: R-4
Construction
Type & style
- Home type: SingleFamily
- Architectural style: Traditional
- Property subtype: Single Family Residence, Residential
Materials
- Masonite
Condition
- New construction: No
- Year built: 1981
Utilities & green energy
- Sewer: Septic Tank
- Water: Public
- Utilities for property: Cable Available
Community & neighborhood
Location
- Region: Raleigh
- Subdivision: Stonehenge
HOA & financial
HOA
- Has HOA: Yes
- HOA fee: $20 annually
Price history
| Date | Event | Price |
|---|---|---|
| 3/3/2023 | Sold | $637,500-1.9%$207/sqft |
Source: | ||
| 2/28/2023 | Pending sale | $650,000$211/sqft |
Source: | ||
| 1/31/2023 | Contingent | $650,000$211/sqft |
Source: | ||
| 1/3/2023 | Price change | $650,000-3%$211/sqft |
Source: | ||
| 12/9/2022 | Price change | $669,900-0.8%$218/sqft |
Source: | ||
Public tax history
| Year | Property taxes | Tax assessment |
|---|---|---|
| 2025 | $3,903 +3% | $607,067 |
| 2024 | $3,790 +24.9% | $607,067 +57% |
| 2023 | $3,035 +7.9% | $386,728 |
Find assessor info on the county website
Neighborhood: 27613
Nearby schools
GreatSchools rating
- 9/10Barton Pond ElementaryGrades: PK-5Distance: 0.5 mi
- 5/10Carroll MiddleGrades: 6-8Distance: 4.9 mi
- 6/10Sanderson HighGrades: 9-12Distance: 3.8 mi
Schools provided by the listing agent
- Elementary: Wake - Barton Pond
- Middle: Wake - Carroll
- High: Wake - Sanderson
Source: Doorify MLS. This data may not be complete. We recommend contacting the local school district to confirm school assignments for this home.
Get a cash offer in 3 minutes
Find out how much your home could sell for in as little as 3 minutes with a no-obligation cash offer.
Estimated market value$686,600
Get a cash offer in 3 minutes
Find out how much your home could sell for in as little as 3 minutes with a no-obligation cash offer.
Estimated market value
$686,600
