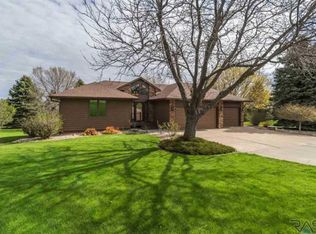Nestled in a peaceful & serene country like neighborhood just minutes from Sioux Falls sits this Two Story spacious home with perfect views on 2 acres. Gorgeous wood floors, hickory cabinets, granite counter tops, laundry located conveniently in the upper level next to the bedrooms, Vaulted ceiling in the large master suite that features a soaking tub and walk in shower. This home features 4 Bedrooms, 4 baths, two fireplaces, 3 stall garage, sunken living room, new carpet in living room, luxury vinyl plank in lower level and ample room for storage. Extra parking on the cement pad, landscaping, and view of wildlife quite often!
This property is off market, which means it's not currently listed for sale or rent on Zillow. This may be different from what's available on other websites or public sources.

