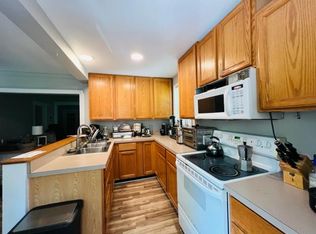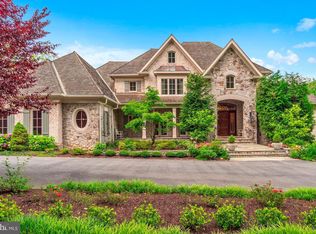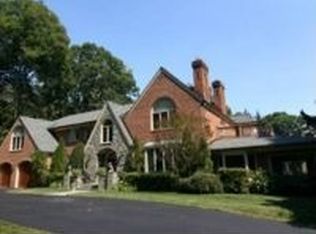As seen in Forbes Magazine on 6/6/2022, This fully modern 7,800 sq. ft. home is fully modernized without sacrificing any of its beauty. Formerly the home of Hon. Jeane Kirkpatrick, the first woman to serve as U.S. ambassador to the United Nations, the semi-secluded property is across from Burning Tree Country Club and its famous golf course, 30 minutes to D.C., 25 minutes to Arlington, and less than 15 minutes to Bethesda. Highlights of the main floor include the glass-walled great room with vaulted ceilings and the newly renovated kitchen with walk-in pantry, along with a dining room, family room, library, custom mudroom, and two powder rooms. Upper level contains four bedrooms with en-suite baths, including a spacious cathedral-ceilinged master, and a loft sitting room. Lower level includes multiple large spaces for recreation, guest room, two bathrooms, and a full laundry room. A gorgeous and memorable exterior includes a circular driveway, stone archways, a covered porch in front and a lavish slate patio in back with fire pit and barbeque gives this home an air of opulent and luxury. The four-car attached garage and motor court are every car lover dream. 700 sqft of unfinished space over the garage. . . , . . . . . . Permanent Easement to use the driveway, maintenance and improvement is responsibility of 8707 Burdette Road.
This property is off market, which means it's not currently listed for sale or rent on Zillow. This may be different from what's available on other websites or public sources.


