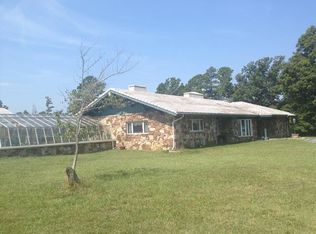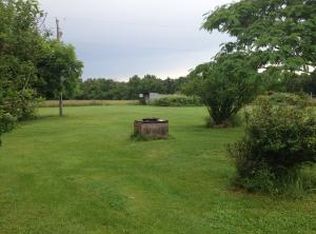The property boasts a large main home and a separate rental home. The cleared land to timber ratio is about 40/60 allowing for a large herd plus ample timber to select cut for wildlife management purposes or timber stand improvement. Perfectly designed with a large house, creeks, ponds and enough land to manage wildlife effectively. The property is not currently leased or hunted but the owner acknowledges multitudes of Turkeys, Deer and sightings of some Feral Hogs around the NW corner's larger pond.
This property is off market, which means it's not currently listed for sale or rent on Zillow. This may be different from what's available on other websites or public sources.


