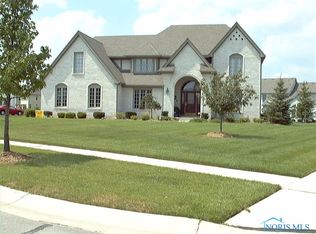Sold for $505,000
$505,000
8708 Stone Post Rd, Sylvania, OH 43560
4beds
2,743sqft
Single Family Residence
Built in 1994
0.36 Acres Lot
$534,900 Zestimate®
$184/sqft
$3,602 Estimated rent
Home value
$534,900
$487,000 - $588,000
$3,602/mo
Zestimate® history
Loading...
Owner options
Explore your selling options
What's special
Beautiful home with many amenities including custom in-ground pool with French drain, incredible primary suite, Epson projection home entertainment area with Bose speakers in basement with wet bar/kitchenette, perfect for entertaining. 1st floor laundry includes convenient dog-washing station. Primary en-suite features granite counters, double vanity, full glass shower, whirlpool soaking tub and large walk in closet. Back yard/pool area is a custom built oasis that is a must-see. Sellers offering a 1-year home warranty.
Zillow last checked: 8 hours ago
Listing updated: October 14, 2025 at 12:11am
Listed by:
Kimberly A Buehler 419-297-5655,
Key Realty LTD
Bought with:
Danielle Dale, 2013004130
The Danberry Co
Source: NORIS,MLS#: 6113390
Facts & features
Interior
Bedrooms & bathrooms
- Bedrooms: 4
- Bathrooms: 5
- Full bathrooms: 3
- 1/2 bathrooms: 2
Primary bedroom
- Features: Ceiling Fan(s), Tray Ceiling(s)
- Level: Main
- Dimensions: 13 x 14
Bedroom 2
- Features: Ceiling Fan(s), Vaulted Ceiling(s)
- Level: Upper
- Dimensions: 12 x 10
Bedroom 3
- Features: Ceiling Fan(s)
- Level: Upper
- Dimensions: 12 x 10
Bedroom 4
- Features: Ceiling Fan(s)
- Level: Upper
- Dimensions: 11 x 15
Dining room
- Features: Crown Molding
- Level: Main
- Dimensions: 14 x 12
Kitchen
- Features: Ceiling Fan(s)
- Level: Main
- Dimensions: 25 x 13
Living room
- Features: Fireplace
- Level: Main
- Dimensions: 22 x 18
Office
- Level: Main
- Dimensions: 12 x 12
Heating
- Forced Air, Natural Gas
Cooling
- Central Air
Appliances
- Included: Dishwasher, Microwave, Water Heater, Disposal, Dryer, Gas Range Connection, Refrigerator, Washer
- Laundry: Gas Dryer Hookup, Main Level
Features
- Cathedral Ceiling(s), Ceiling Fan(s), Crown Molding, Eat-in Kitchen, Primary Bathroom, Tray Ceiling(s), Vaulted Ceiling(s), Wet Bar
- Basement: Finished,Partial
- Has fireplace: Yes
- Fireplace features: Gas
Interior area
- Total structure area: 2,743
- Total interior livable area: 2,743 sqft
Property
Parking
- Total spaces: 2
- Parking features: Concrete, Attached Garage, Driveway
- Garage spaces: 2
- Has uncovered spaces: Yes
Features
- Patio & porch: Patio
- Pool features: In Ground
Lot
- Size: 0.36 Acres
- Dimensions: 15,750
Details
- Additional structures: Shed(s)
- Parcel number: 7971194
- Other equipment: DC Well Pump
Construction
Type & style
- Home type: SingleFamily
- Property subtype: Single Family Residence
Materials
- Brick, Vinyl Siding
- Roof: Shingle
Condition
- Year built: 1994
Details
- Warranty included: Yes
Utilities & green energy
- Sewer: Sanitary Sewer
- Water: Public
- Utilities for property: Cable Connected
Community & neighborhood
Location
- Region: Sylvania
- Subdivision: Cobblestone
HOA & financial
HOA
- Has HOA: No
- HOA fee: $200 annually
Other
Other facts
- Listing terms: Cash,Conventional
Price history
| Date | Event | Price |
|---|---|---|
| 7/29/2024 | Sold | $505,000+1%$184/sqft |
Source: NORIS #6113390 Report a problem | ||
| 6/4/2024 | Contingent | $499,900$182/sqft |
Source: NORIS #6113390 Report a problem | ||
| 5/22/2024 | Listed for sale | $499,900$182/sqft |
Source: NORIS #6113390 Report a problem | ||
| 5/14/2024 | Contingent | $499,900$182/sqft |
Source: NORIS #6113390 Report a problem | ||
| 4/29/2024 | Listed for sale | $499,900+88.6%$182/sqft |
Source: NORIS #6113390 Report a problem | ||
Public tax history
| Year | Property taxes | Tax assessment |
|---|---|---|
| 2024 | $8,133 +18.8% | $124,705 +39.2% |
| 2023 | $6,845 -0.7% | $89,600 |
| 2022 | $6,895 -1.5% | $89,600 |
Find assessor info on the county website
Neighborhood: 43560
Nearby schools
GreatSchools rating
- 7/10Highland Elementary SchoolGrades: K-5Distance: 1.2 mi
- 6/10Sylvania Mccord Junior High SchoolGrades: 6-8Distance: 3.1 mi
- 9/10Sylvania Northview High SchoolGrades: 9-12Distance: 2.3 mi
Schools provided by the listing agent
- Elementary: Highland
- High: Northview
Source: NORIS. This data may not be complete. We recommend contacting the local school district to confirm school assignments for this home.

Get pre-qualified for a loan
At Zillow Home Loans, we can pre-qualify you in as little as 5 minutes with no impact to your credit score.An equal housing lender. NMLS #10287.
