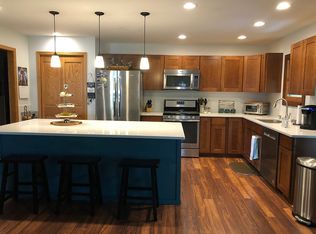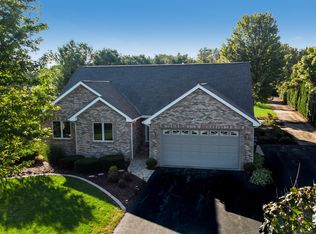Closed
$354,000
8708 S Rood Rd, Kingston, IL 60145
4beds
2,566sqft
Single Family Residence
Built in 2001
0.86 Acres Lot
$420,000 Zestimate®
$138/sqft
$2,848 Estimated rent
Home value
$420,000
$399,000 - $441,000
$2,848/mo
Zestimate® history
Loading...
Owner options
Explore your selling options
What's special
Lovely and spacious custom-built home on almost an acre in desirable River Oaks subdivision. Open floor plan lends to the convenient flow of this home. Living room and dining room with den or additional bedroom on main floor. Eat-in kitchen with SS appliances, granite countertops, large island and walk-in pantry. Inviting family room with brick gas fireplace. First floor laundry and powder room. Second level has three spacious bedrooms, master suite includes jacuzzi tub, separate shower and walk-in closet with custom organizer system. Finished basement with game room, bathroom, utility room with work area, plus storage. Hardwood floors, solid wood doors and woodwork. Three car heated garage with shelving, slat walls, finished garage floor, plus separate storage shed. Mature landscape with many perennials and large back deck to enjoy the scenery. Beautiful and cared for home in a gorgeous setting.
Zillow last checked: 8 hours ago
Listing updated: April 24, 2023 at 11:25am
Listing courtesy of:
Bonnie Hartian 847-963-2200,
Ardain Real Estate Inc.
Bought with:
Maria Pena-Graham, ABR,GRI
Coldwell Banker Real Estate Group
Source: MRED as distributed by MLS GRID,MLS#: 11664623
Facts & features
Interior
Bedrooms & bathrooms
- Bedrooms: 4
- Bathrooms: 4
- Full bathrooms: 3
- 1/2 bathrooms: 1
Primary bedroom
- Features: Flooring (Carpet), Window Treatments (Screens), Bathroom (Full, Whirlpool & Sep Shwr)
- Level: Second
- Area: 320 Square Feet
- Dimensions: 16X20
Bedroom 2
- Features: Flooring (Wood Laminate), Window Treatments (Screens)
- Level: Second
- Area: 285 Square Feet
- Dimensions: 15X19
Bedroom 3
- Features: Flooring (Carpet), Window Treatments (Screens)
- Level: Second
- Area: 150 Square Feet
- Dimensions: 10X15
Bedroom 4
- Features: Flooring (Wood Laminate), Window Treatments (Screens)
- Level: Main
- Area: 121 Square Feet
- Dimensions: 11X11
Breakfast room
- Features: Flooring (Hardwood), Window Treatments (Screens)
- Level: Main
- Area: 77 Square Feet
- Dimensions: 11X7
Dining room
- Features: Flooring (Wood Laminate), Window Treatments (Screens)
- Level: Main
- Area: 121 Square Feet
- Dimensions: 11X11
Family room
- Features: Flooring (Hardwood), Window Treatments (Screens)
- Level: Main
- Area: 210 Square Feet
- Dimensions: 14X15
Kitchen
- Features: Kitchen (Eating Area-Table Space, Island, Pantry-Walk-in), Flooring (Hardwood), Window Treatments (Screens)
- Level: Main
- Area: 224 Square Feet
- Dimensions: 14X16
Laundry
- Features: Flooring (Ceramic Tile), Window Treatments (Storm Window(s))
- Level: Main
- Area: 90 Square Feet
- Dimensions: 10X9
Living room
- Features: Flooring (Wood Laminate), Window Treatments (Blinds)
- Level: Main
- Area: 234 Square Feet
- Dimensions: 18X13
Recreation room
- Features: Flooring (Carpet)
- Level: Basement
- Area: 760 Square Feet
- Dimensions: 38X20
Storage
- Features: Flooring (Other)
- Level: Basement
- Area: 154 Square Feet
- Dimensions: 22X7
Other
- Features: Flooring (Vinyl)
- Level: Basement
- Area: 260 Square Feet
- Dimensions: 20X13
Heating
- Natural Gas
Cooling
- Central Air
Appliances
- Included: Range, Microwave, Dishwasher, Refrigerator, Stainless Steel Appliance(s), Humidifier
- Laundry: Main Level, Gas Dryer Hookup, Laundry Chute, Sink
Features
- Cathedral Ceiling(s), 1st Floor Bedroom, Walk-In Closet(s), Open Floorplan, Pantry
- Flooring: Hardwood, Laminate, Carpet
- Windows: Screens
- Basement: Partially Finished,Egress Window,Rec/Family Area,Sleeping Area,Storage Space,Full
- Attic: Unfinished
- Number of fireplaces: 1
- Fireplace features: Attached Fireplace Doors/Screen, Gas Log, Gas Starter, Family Room
Interior area
- Total structure area: 3,946
- Total interior livable area: 2,566 sqft
Property
Parking
- Total spaces: 3
- Parking features: Asphalt, Garage Door Opener, Heated Garage, On Site, Garage Owned, Attached, Garage
- Attached garage spaces: 3
- Has uncovered spaces: Yes
Accessibility
- Accessibility features: No Disability Access
Features
- Stories: 2
- Patio & porch: Deck, Porch
Lot
- Size: 0.86 Acres
- Dimensions: 90 X 337.84 X 141.50 X 317.19
- Features: Landscaped, Mature Trees, Backs to Trees/Woods
Details
- Additional structures: Shed(s)
- Parcel number: 0221326007
- Special conditions: None
- Other equipment: Water-Softener Rented, Ceiling Fan(s), Sump Pump
Construction
Type & style
- Home type: SingleFamily
- Architectural style: Colonial,Contemporary
- Property subtype: Single Family Residence
Materials
- Vinyl Siding
- Foundation: Concrete Perimeter
- Roof: Asphalt
Condition
- New construction: No
- Year built: 2001
Utilities & green energy
- Electric: Circuit Breakers
- Sewer: Septic Tank
- Water: Public
Community & neighborhood
Security
- Security features: Carbon Monoxide Detector(s)
Community
- Community features: Street Paved
Location
- Region: Kingston
- Subdivision: River Oaks
Other
Other facts
- Listing terms: Conventional
- Ownership: Fee Simple
Price history
| Date | Event | Price |
|---|---|---|
| 4/24/2023 | Sold | $354,000-3%$138/sqft |
Source: | ||
| 3/8/2023 | Pending sale | $364,900$142/sqft |
Source: | ||
| 2/15/2023 | Contingent | $364,900$142/sqft |
Source: | ||
| 11/1/2022 | Listed for sale | $364,900+0.2%$142/sqft |
Source: | ||
| 7/13/2022 | Listing removed | -- |
Source: | ||
Public tax history
| Year | Property taxes | Tax assessment |
|---|---|---|
| 2024 | $9,001 +4.5% | $125,281 +11.3% |
| 2023 | $8,616 +1% | $112,612 +13.9% |
| 2022 | $8,529 +8.7% | $98,874 +7.7% |
Find assessor info on the county website
Neighborhood: 60145
Nearby schools
GreatSchools rating
- NAKingston Elementary SchoolGrades: PK-2Distance: 1.1 mi
- 7/10Genoa-Kingston Middle SchoolGrades: 6-8Distance: 3.7 mi
- 6/10Genoa-Kingston High SchoolGrades: 9-12Distance: 2.9 mi
Schools provided by the listing agent
- District: 424
Source: MRED as distributed by MLS GRID. This data may not be complete. We recommend contacting the local school district to confirm school assignments for this home.
Get pre-qualified for a loan
At Zillow Home Loans, we can pre-qualify you in as little as 5 minutes with no impact to your credit score.An equal housing lender. NMLS #10287.

