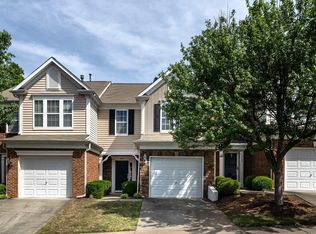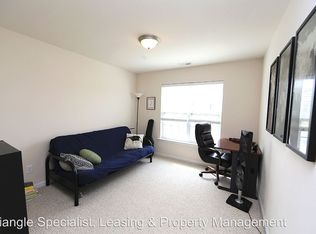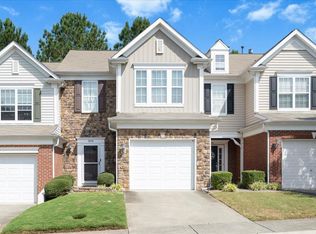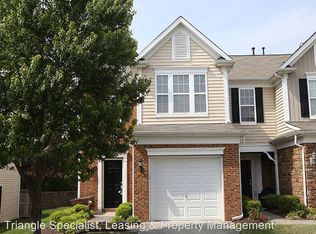Immaculate Brick front town house in prime location. 3 Bedrooms 2.5 baths, Open floor plan. Fresh paint, 9ft ceiling. Specious Living room features built-in storage and gas fireplace. Separate Dinning area. Bright and open kitchen. Large Master with tray ceiling, dual vanities, garden tub/shower and walk in closet, Oversize patio. Fenced backyard with wood buffer. Pool community. Conveniently located to I540. RTP & Brier Creek.
This property is off market, which means it's not currently listed for sale or rent on Zillow. This may be different from what's available on other websites or public sources.



